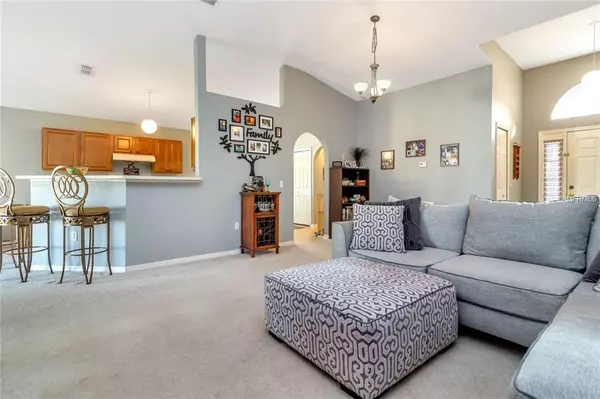$190,000
$198,000
4.0%For more information regarding the value of a property, please contact us for a free consultation.
545 STONEWALL AVE Haines City, FL 33844
3 Beds
2 Baths
1,572 SqFt
Key Details
Sold Price $190,000
Property Type Single Family Home
Sub Type Single Family Residence
Listing Status Sold
Purchase Type For Sale
Square Footage 1,572 sqft
Price per Sqft $120
Subdivision Stonewood Xings Ph 01
MLS Listing ID O5758628
Sold Date 02/28/19
Bedrooms 3
Full Baths 2
Construction Status Financing,Inspections
HOA Fees $41/ann
HOA Y/N Yes
Year Built 2006
Annual Tax Amount $1,120
Lot Size 6,534 Sqft
Acres 0.15
Property Description
Welcome home! This cute home is perfect for any family. The mature landscaping gives great curb appeal. Enter into the living area which is connected to the dining room and kitchen. The eat-in kitchen also features a breakfast bar. The master bedroom is located at the rear of the home and features a double sink and separate garden bath. In the front of the home the main bathroom is surrounded by 2 bedrooms. This open floor plan is well laid out open and airy. In the rear sliding doors bring you outside to the large concrete slab and paver patio. There are no rear neighbors! All appliances are included plus the washer & dryer. Close to Hwy 27 and minutes to I4 we are conveniently located. No CDD! This home will not last! Schedule your showing today!
Location
State FL
County Polk
Community Stonewood Xings Ph 01
Interior
Interior Features Cathedral Ceiling(s), Eat-in Kitchen
Heating Electric
Cooling Central Air
Flooring Carpet, Vinyl
Furnishings Unfurnished
Fireplace false
Appliance Dishwasher, Dryer, Range, Refrigerator, Washer
Exterior
Exterior Feature Sliding Doors
Garage Spaces 2.0
Community Features Playground
Utilities Available BB/HS Internet Available, Cable Available
Waterfront false
Roof Type Shingle
Attached Garage false
Garage true
Private Pool No
Building
Lot Description Sidewalk, Paved
Entry Level Two
Foundation Slab
Lot Size Range Up to 10,889 Sq. Ft.
Sewer Public Sewer
Water Public
Architectural Style Ranch
Structure Type Block,Stucco
New Construction false
Construction Status Financing,Inspections
Schools
Elementary Schools Horizons Elementary
Middle Schools Boone Middle
High Schools Ridge Community Senior High
Others
Pets Allowed Yes
Senior Community No
Pet Size Medium (36-60 Lbs.)
Ownership Fee Simple
Acceptable Financing Cash, Conventional, FHA, USDA Loan, VA Loan
Membership Fee Required Required
Listing Terms Cash, Conventional, FHA, USDA Loan, VA Loan
Num of Pet 2
Special Listing Condition None
Read Less
Want to know what your home might be worth? Contact us for a FREE valuation!

Our team is ready to help you sell your home for the highest possible price ASAP

© 2024 My Florida Regional MLS DBA Stellar MLS. All Rights Reserved.
Bought with BHHS FLORIDA REALTY






