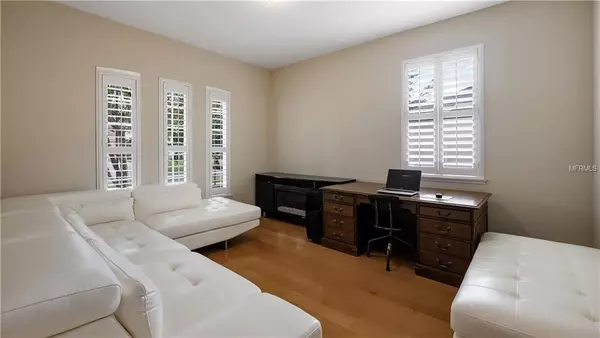$377,000
$379,990
0.8%For more information regarding the value of a property, please contact us for a free consultation.
1922 BIG CYPRESS DR Saint Cloud, FL 34771
4 Beds
4 Baths
3,413 SqFt
Key Details
Sold Price $377,000
Property Type Single Family Home
Sub Type Single Family Residence
Listing Status Sold
Purchase Type For Sale
Square Footage 3,413 sqft
Price per Sqft $110
Subdivision East Lake Cove Ph 01
MLS Listing ID O5758933
Sold Date 03/08/19
Bedrooms 4
Full Baths 3
Half Baths 1
Construction Status Appraisal,Financing,Inspections
HOA Fees $93/qua
HOA Y/N Yes
Year Built 2004
Annual Tax Amount $4,067
Lot Size 10,454 Sqft
Acres 0.24
Property Description
WELCOME TO PARADISE at the right price! Beautiful, comfortable home located on an OVER-SIZED LOT in a quiet, GATED COMMUNITY has SPECTACULAR WATER and CONSERVATION VIEWS. Only 10 MINUTES from LAKE NONA! Access to EAST LAKE COVE COMMUNITY DOCK to East Lake Toho and COMMUNITY PLAYGROUND. Come home to the COVERED FRONT ENTRY with large SITTING AREA. HARDWOOD FLOORING in the dining room, living room, office, and master bedroom. FIRST FLOOR MASTER SUITE includes a corner FIREPLACE, POND VIEW, spacious closet, and access to the screened patio. Master bath features DUAL SINKS, OVER-SIZED SHOWER, GARDEN TUB, and water closet. HUGE covered, SCREENED PATIO with dual ceiling fans, three points of entry, and a HALF BATH looks out over the large BACKYARD on the waters edge. UPGRADED KITCHEN with STAINLESS STEEL APPLIANCES, GRANITE COUNTERTOPS, unique BACKSPLASH, an ISLAND, large PANTRY, PORCELAIN TILE FLOORS with tile-work accents, and an adjacent BREAKFAST NOOK. PLANTATION SHUTTERS providing tons of NATURAL LIGHT throughout the entire home, create a BRIGHT and CHEERFUL living space. LARGE FAMILY ROOM with pond VIEW and access to screened patio. DOWNSTAIRS 2ND and 3RD BEDROOMS have carpet and access to full second bathroom. PRIVATE UPSTAIRS BONUS ROOM and adjacent 4TH BEDROOM with VAULTED CEILING includes a BALCONY with POND VIEW, generous storage CLOSET, FULL BATHROOM, carpet and a separate A/C UNIT. Spacious 3 CAR GARAGE. Full LAUNDRY ROOM with UTILITY SINK and WASHER/DRYER HOOKUPS. Come see it before it's gone!
Location
State FL
County Osceola
Community East Lake Cove Ph 01
Zoning OPUD
Interior
Interior Features Stone Counters
Heating Central, Heat Pump
Cooling Central Air
Flooring Carpet, Ceramic Tile, Wood
Fireplace false
Appliance Built-In Oven, Cooktop, Dishwasher, Disposal, Electric Water Heater, Microwave, Refrigerator
Exterior
Exterior Feature Balcony, Irrigation System, Rain Gutters, Sidewalk
Parking Features Driveway, On Street
Garage Spaces 3.0
Community Features Gated, Playground, Sidewalks
Utilities Available Cable Connected, Electricity Connected, Sewer Connected, Underground Utilities, Water Available
Amenities Available Gated, Park, Playground
Waterfront Description Pond
View Y/N 1
Water Access 1
Water Access Desc Lake,Lake - Chain of Lakes,Limited Access,Pond
View Trees/Woods, Water
Roof Type Shingle
Porch Enclosed, Patio, Porch, Rear Porch, Screened
Attached Garage true
Garage true
Private Pool No
Building
Lot Description Conservation Area, Oversized Lot, Sidewalk, Paved
Story 2
Entry Level Two
Foundation Slab
Lot Size Range Up to 10,889 Sq. Ft.
Sewer Public Sewer
Water Public
Structure Type Stucco
New Construction false
Construction Status Appraisal,Financing,Inspections
Schools
Elementary Schools Narcoossee Elementary
Middle Schools Narcoossee Middle
High Schools Harmony High
Others
Pets Allowed Yes
HOA Fee Include Other
Senior Community No
Ownership Fee Simple
Acceptable Financing Cash, Conventional, FHA, VA Loan
Membership Fee Required Required
Listing Terms Cash, Conventional, FHA, VA Loan
Special Listing Condition None
Read Less
Want to know what your home might be worth? Contact us for a FREE valuation!

Our team is ready to help you sell your home for the highest possible price ASAP

© 2025 My Florida Regional MLS DBA Stellar MLS. All Rights Reserved.
Bought with ORLANDO REGIONAL REALTY





