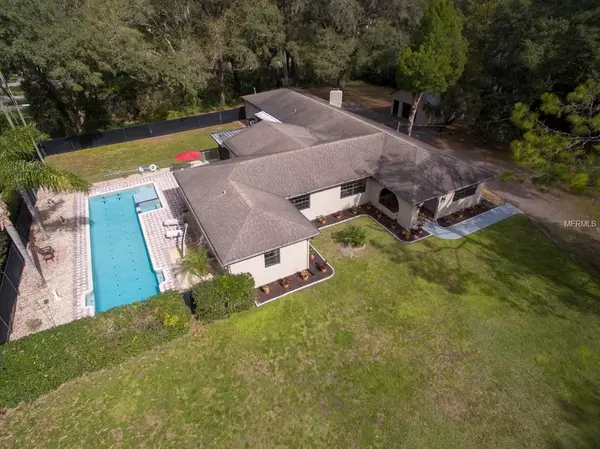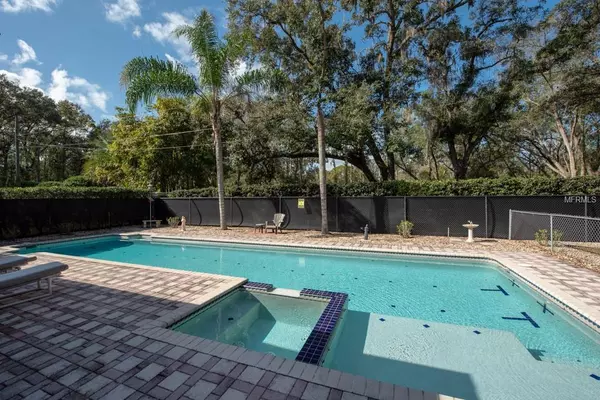$399,000
$399,000
For more information regarding the value of a property, please contact us for a free consultation.
1406 WHITAKER RD Lutz, FL 33549
4 Beds
3 Baths
3,077 SqFt
Key Details
Sold Price $399,000
Property Type Single Family Home
Sub Type Single Family Residence
Listing Status Sold
Purchase Type For Sale
Square Footage 3,077 sqft
Price per Sqft $129
Subdivision Livingston Unit 02 A
MLS Listing ID T3152964
Sold Date 04/05/19
Bedrooms 4
Full Baths 2
Half Baths 1
Construction Status Financing
HOA Y/N No
Year Built 1950
Annual Tax Amount $2,623
Lot Size 1.100 Acres
Acres 1.1
Property Description
COUNTRY LIVING WITH CITY ACCESS in heart of desirable Lutz. THIS HOME HAS IT ALL! 4BR/ 2.5 BA 3 car garage, POOL and SPA w/3077 Sq. Ft. NO HOA fees! Drop dead gorgeous CURB APPEAL w/large covered entry adorned by deco tile floor & OVER AN ACRE of tree lined home-site! Upon entering you're greeted by enormous grand foyer w/chair rail molding & tile flooring leading you into large open formal dining area & family rm which includes beautiful stone gas FIREPLACE. Convenient 1/2 bath nearby for guests. Bright & cheery kitchen UPDATED w/ SS appliances, CROWN MOLDING, tray ceilings, GRANITE counters, & spacious eat in kitchen w/window overlooking fantastic front yard. Off the foyer you'll find REMODELED Master suite boasting 2 large WALK IN closets. Master ba to include beautiful finishes like DUAL sinks & walk in shower. Split floor plan offers 2 brs & full ba. The 4th bedroom currently being used as office featuring french doors, & VAULTED ceiling. From den you walk out onto a screened-in porch to enjoy your coffee, or go for swim in CUSTOM HEATED 50 FOOT LAP POOL for swimmer in family, or soak in warm SPA. Fully FENCED very PRIVATE land to include fenced dog run/space for Rover. Detached 1.5 car garage is perfect for workshop or man-cave & attached 3 car garage is OVERSIZED. TWO ZONED A/C in 2010 & avg. bill only up to $300. In addition, NEW A/C Duct work, NEW screens on windows, & NEW pool pump & heater. No high water bills w/your own well. NEW paint in & out in past year. PRIDE OF OWNERSHIP SHOWS!
Location
State FL
County Hillsborough
Community Livingston Unit 02 A
Zoning ASC-1
Rooms
Other Rooms Den/Library/Office, Family Room, Formal Dining Room Separate, Formal Living Room Separate, Great Room, Storage Rooms
Interior
Interior Features Ceiling Fans(s), Crown Molding, Eat-in Kitchen, Solid Wood Cabinets, Split Bedroom, Stone Counters, Thermostat, Tray Ceiling(s), Vaulted Ceiling(s), Walk-In Closet(s), Window Treatments
Heating Central, Zoned
Cooling Central Air, Humidity Control, Zoned
Flooring Carpet, Tile
Fireplaces Type Gas, Living Room
Fireplace true
Appliance Dishwasher, Disposal, Dryer, Exhaust Fan, Freezer, Gas Water Heater, Ice Maker, Kitchen Reverse Osmosis System, Microwave, Range, Range Hood, Refrigerator, Washer, Water Filtration System, Water Purifier, Water Softener
Laundry In Garage
Exterior
Exterior Feature Fence, French Doors, Irrigation System, Lighting, Outdoor Shower, Rain Gutters, Sprinkler Metered, Storage
Garage Circular Driveway, Driveway, Garage Door Opener, Garage Faces Side, Off Street, Open, Oversized, Parking Pad, Tandem, Workshop in Garage
Garage Spaces 2.0
Pool Child Safety Fence, Gunite, Heated, In Ground, Lighting, Salt Water, Tile
Utilities Available BB/HS Internet Available, Cable Available, Cable Connected, Sprinkler Well, Street Lights, Water Available
Waterfront false
View Pool, Trees/Woods
Roof Type Shingle
Parking Type Circular Driveway, Driveway, Garage Door Opener, Garage Faces Side, Off Street, Open, Oversized, Parking Pad, Tandem, Workshop in Garage
Attached Garage true
Garage true
Private Pool Yes
Building
Lot Description Conservation Area, In County, Oversized Lot, Paved
Entry Level One
Foundation Slab
Lot Size Range One + to Two Acres
Sewer Septic Tank
Water Well
Structure Type Block,Stucco
New Construction false
Construction Status Financing
Schools
Elementary Schools Maniscalco-Hb
Middle Schools Liberty-Hb
High Schools Freedom-Hb
Others
Pets Allowed Yes
Senior Community No
Ownership Fee Simple
Acceptable Financing Cash, Conventional, FHA, VA Loan
Listing Terms Cash, Conventional, FHA, VA Loan
Special Listing Condition None
Read Less
Want to know what your home might be worth? Contact us for a FREE valuation!

Our team is ready to help you sell your home for the highest possible price ASAP

© 2024 My Florida Regional MLS DBA Stellar MLS. All Rights Reserved.
Bought with COLDWELL BANKER RESIDENTIAL






