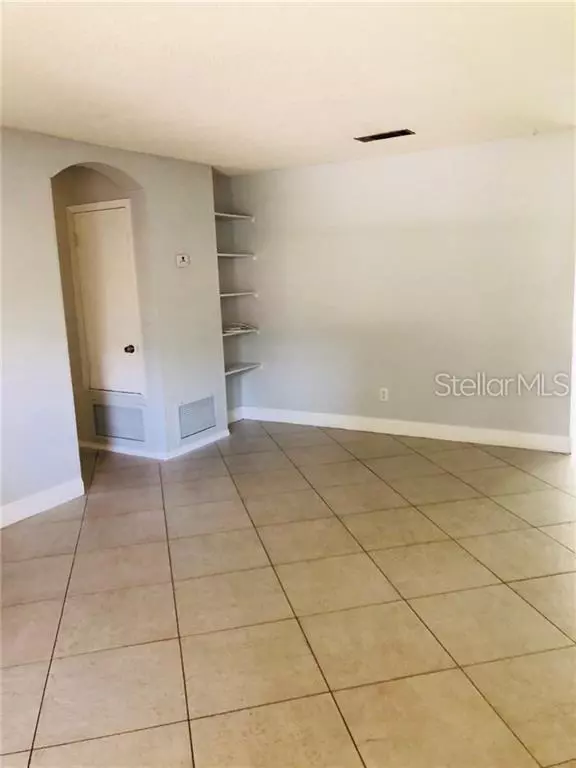$218,000
$218,000
For more information regarding the value of a property, please contact us for a free consultation.
911 POPLAR DR Altamonte Springs, FL 32714
4 Beds
2 Baths
1,518 SqFt
Key Details
Sold Price $218,000
Property Type Single Family Home
Sub Type Single Family Residence
Listing Status Sold
Purchase Type For Sale
Square Footage 1,518 sqft
Price per Sqft $143
Subdivision Northwood
MLS Listing ID O5754742
Sold Date 07/30/19
Bedrooms 4
Full Baths 2
Construction Status Appraisal,Financing,Inspections
HOA Y/N No
Year Built 1975
Annual Tax Amount $2,465
Lot Size 7,840 Sqft
Acres 0.18
Property Description
Walk to Lake Brantley High. This charming 4 bedrooms and 2 full bathrooms is in move in ready condition. All porcelain tile floors. IKEA kitchen with plenty of cabinets, large lazy susan, built in glass stove top, refrigerator, dishwasher, microwave and DOUBLE OVENS for those special family/friends gatherings. Private large back yard with sparkling POOL for fun outdoor entertainment or just SIT BACK, RELAX and ENJOY your own private oasis. Freshly painted interior and more. ALL NEW plumbing. Updated electrical panel and more. A+ schools... Close to 434, 436, I-4, shopping, eateries, hospitals and more.ALL offers submitted by 7/1/19 AM.
Location
State FL
County Seminole
Community Northwood
Zoning R-1
Rooms
Other Rooms Attic, Bonus Room, Inside Utility, Storage Rooms
Interior
Interior Features Ceiling Fans(s), Eat-in Kitchen, Living Room/Dining Room Combo, Solid Wood Cabinets
Heating Central
Cooling Central Air
Flooring Ceramic Tile
Furnishings Unfurnished
Fireplace false
Appliance Dishwasher, Disposal, Microwave, Range, Refrigerator
Laundry Inside
Exterior
Exterior Feature Fence, French Doors, Sidewalk, Sliding Doors, Storage
Pool In Ground
Utilities Available Cable Available
Waterfront false
Roof Type Shingle
Garage false
Private Pool Yes
Building
Entry Level One
Foundation Slab
Lot Size Range Up to 10,889 Sq. Ft.
Sewer Public Sewer
Water Public
Structure Type Block
New Construction false
Construction Status Appraisal,Financing,Inspections
Schools
Elementary Schools Forest City Elementary
Middle Schools Teague Middle
High Schools Lake Brantley High
Others
Pets Allowed Yes
Senior Community No
Ownership Fee Simple
Acceptable Financing Cash, Conventional, FHA, VA Loan
Membership Fee Required None
Listing Terms Cash, Conventional, FHA, VA Loan
Special Listing Condition None
Read Less
Want to know what your home might be worth? Contact us for a FREE valuation!

Our team is ready to help you sell your home for the highest possible price ASAP

© 2024 My Florida Regional MLS DBA Stellar MLS. All Rights Reserved.
Bought with EXP REALTY LLC






