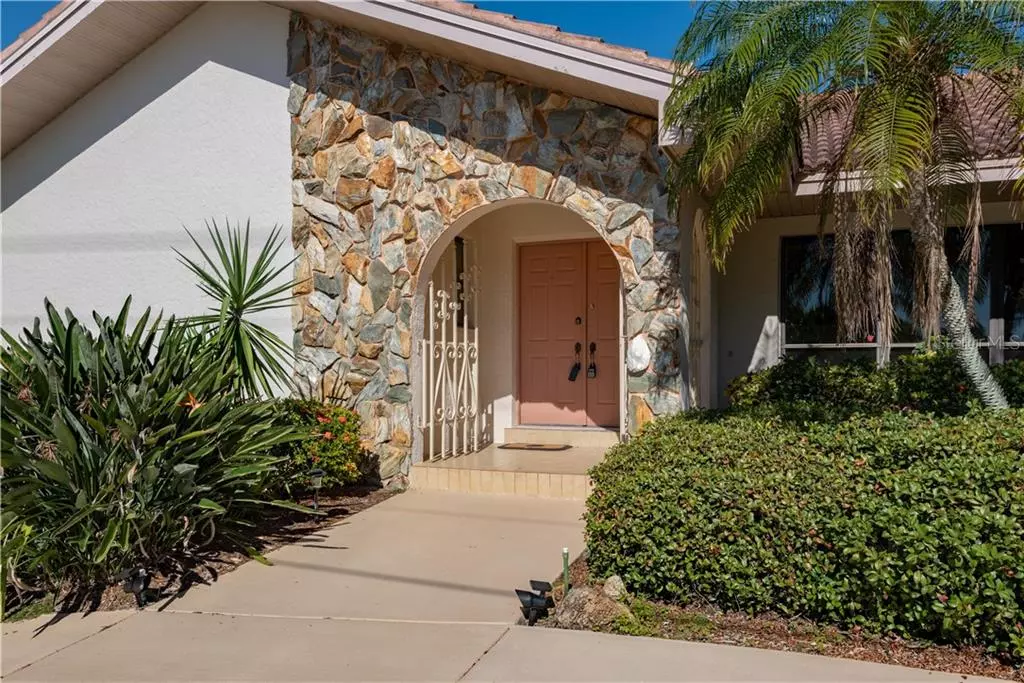$450,000
$475,000
5.3%For more information regarding the value of a property, please contact us for a free consultation.
2600 VIA VENETO DR Punta Gorda, FL 33950
3 Beds
4 Baths
2,835 SqFt
Key Details
Sold Price $450,000
Property Type Single Family Home
Sub Type Single Family Residence
Listing Status Sold
Purchase Type For Sale
Square Footage 2,835 sqft
Price per Sqft $158
Subdivision Punta Gorda Isles Sec 06
MLS Listing ID C7409441
Sold Date 11/12/19
Bedrooms 3
Full Baths 2
Half Baths 2
Construction Status Inspections
HOA Y/N No
Year Built 1984
Annual Tax Amount $4,461
Lot Size 10,018 Sqft
Acres 0.23
Lot Dimensions 85x120
Property Description
HUGE PRICE REDUCTION....WOW! Look at this Square Footage AND awesome location with SAILBOAT ACCESS in 5 minutes to Ponce Inlet, Charlotte Harbor and the Gulf! Talk about Bang for your Buck!! Over 2800 sq. ft. of living space with spectacular views from almost every window! Have fun updating this formal living room/dining room/family room floor plan with sliders to the lanai and pool area. The kitchen area features a breakfast bar, pass through window to the lanai and a breakfast area; the massive master bedroom suite also features sliding doors to the lanai, walk-in closet and a bath with dual sinks, sunken tub and separate shower. Two guest bedrooms share the full guest bath, and a surprise half bath with a door to the pool. There is a huge laundry room/office area/storage room with tons of storage, a full sink and exterior access door. The home opens to the covered pebble tec lanai and the screened, heated pool with stamped concrete pool decking all overlooking the dramatic wide, intersecting sailboat canal view, dock and lift. Located in deed restricted Punta Gorda Isles and just minutes to Fisherman's Village, Gilchrist Park, Historic Downtown Punta Gorda and all amenities.
Location
State FL
County Charlotte
Community Punta Gorda Isles Sec 06
Zoning GS-3.5
Rooms
Other Rooms Den/Library/Office, Formal Living Room Separate, Inside Utility
Interior
Interior Features Built-in Features, Cathedral Ceiling(s), Ceiling Fans(s), Eat-in Kitchen, High Ceilings, Kitchen/Family Room Combo, Vaulted Ceiling(s), Walk-In Closet(s), Window Treatments
Heating Central, Electric
Cooling Central Air
Flooring Carpet, Tile
Furnishings Unfurnished
Fireplace false
Appliance Cooktop, Dishwasher, Disposal, Dryer, Electric Water Heater, Microwave, Range, Range Hood, Refrigerator, Washer
Laundry Inside, Laundry Room
Exterior
Exterior Feature Irrigation System, Outdoor Shower, Sliding Doors
Parking Features Circular Driveway, Driveway, Garage Door Opener, Garage Faces Rear, Guest
Garage Spaces 2.0
Pool Gunite, Heated, In Ground, Outside Bath Access, Screen Enclosure
Community Features Deed Restrictions, Park, Playground, Boat Ramp, Water Access
Utilities Available BB/HS Internet Available, Cable Connected, Electricity Connected, Phone Available, Public, Sewer Connected, Street Lights, Water Available
Waterfront Description Canal - Saltwater
View Y/N 1
Water Access 1
Water Access Desc Canal - Saltwater
View Pool, Water
Roof Type Tile
Porch Covered, Front Porch, Patio, Screened
Attached Garage true
Garage true
Private Pool Yes
Building
Lot Description City Limits, Oversized Lot, Paved
Story 1
Entry Level One
Foundation Slab, Stem Wall
Lot Size Range 1/4 Acre to 21779 Sq. Ft.
Sewer Public Sewer
Water Public
Architectural Style Florida
Structure Type Block,Stucco
New Construction false
Construction Status Inspections
Schools
Elementary Schools Sallie Jones Elementary
Middle Schools Punta Gorda Middle
High Schools Charlotte High
Others
Pets Allowed Yes
Senior Community No
Ownership Fee Simple
Special Listing Condition None
Read Less
Want to know what your home might be worth? Contact us for a FREE valuation!

Our team is ready to help you sell your home for the highest possible price ASAP

© 2025 My Florida Regional MLS DBA Stellar MLS. All Rights Reserved.
Bought with EXIT GULF COAST REALTY





