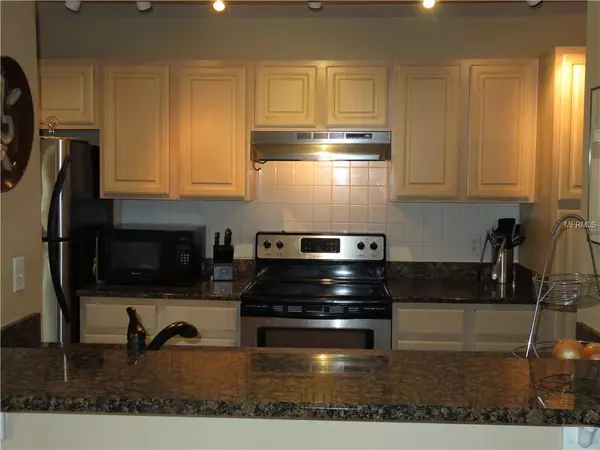$151,500
$159,900
5.3%For more information regarding the value of a property, please contact us for a free consultation.
412 SUMMIT RIDGE PL #112 Longwood, FL 32779
2 Beds
2 Baths
1,274 SqFt
Key Details
Sold Price $151,500
Property Type Condo
Sub Type Condominium
Listing Status Sold
Purchase Type For Sale
Square Footage 1,274 sqft
Price per Sqft $118
Subdivision Residences At Sabal Point A Condo
MLS Listing ID O5752600
Sold Date 02/19/19
Bedrooms 2
Full Baths 2
Condo Fees $297
Construction Status Appraisal,Financing,Inspections
HOA Y/N No
Year Built 1996
Annual Tax Amount $765
Property Description
If you have been looking for a move-in ready condo on the first floor conservation views, this is the one! You will love the floor plan with two large bedrooms, like having two masters.The kitchen has granite counters and is open to the living room with a breakfast bar. The back porch is screened and overlooks the greenbelt. Great place to enjoy your morning coffee or the beautiful evenings. As you enter the home you will immediately notice the wood laminate flooring that flows through the Living Room and Breakfast Room.This flooring was installed in 2017 for upgraded, easy maintenance. This open floor plan draws your eyes to the screened back porch with expansive views. The laundry room is just off the kitchen and convenient for both bedrooms. Great community has gated entry, gorgeous clubhouse with large pool, water and fountain views, and fitness center. Amenities also include tennis court, playground and car wash area. Convenient to shopping, restaurants, highly rated elementary school, and entertainment. Come live the Florida lifestyle in this highly desirable part of Seminole County.
Location
State FL
County Seminole
Community Residences At Sabal Point A Condo
Zoning PUD
Rooms
Other Rooms Breakfast Room Separate, Inside Utility
Interior
Interior Features Ceiling Fans(s), Eat-in Kitchen, Open Floorplan, Split Bedroom, Stone Counters, Walk-In Closet(s), Window Treatments
Heating Central, Electric
Cooling Central Air
Flooring Carpet, Ceramic Tile, Laminate
Furnishings Unfurnished
Fireplace false
Appliance Dishwasher, Dryer, Electric Water Heater, Microwave, Range, Refrigerator, Washer
Laundry Inside, Laundry Room
Exterior
Exterior Feature Sidewalk, Tennis Court(s)
Parking Features Guest, Open
Community Features Deed Restrictions, Fitness Center, Gated, Playground, Pool, Sidewalks, Tennis Courts
Utilities Available BB/HS Internet Available, Cable Available, Electricity Connected, Sewer Connected, Street Lights
Amenities Available Clubhouse, Fitness Center, Gated, Playground, Pool, Tennis Court(s)
View Park/Greenbelt
Roof Type Shingle
Porch Covered, Rear Porch, Screened
Attached Garage false
Garage false
Private Pool No
Building
Story 3
Entry Level One
Foundation Slab
Lot Size Range Non-Applicable
Sewer Public Sewer
Water Public
Architectural Style Contemporary
Structure Type Brick,Wood Frame
New Construction false
Construction Status Appraisal,Financing,Inspections
Schools
Elementary Schools Sabal Point Elementary
Middle Schools Rock Lake Middle
High Schools Lyman High
Others
Pets Allowed Breed Restrictions, Number Limit, Size Limit, Yes
HOA Fee Include Maintenance Grounds,Pool,Recreational Facilities,Sewer,Trash,Water
Senior Community No
Pet Size Large (61-100 Lbs.)
Ownership Condominium
Monthly Total Fees $297
Acceptable Financing Cash, Conventional
Membership Fee Required None
Listing Terms Cash, Conventional
Num of Pet 2
Special Listing Condition None
Read Less
Want to know what your home might be worth? Contact us for a FREE valuation!

Our team is ready to help you sell your home for the highest possible price ASAP

© 2025 My Florida Regional MLS DBA Stellar MLS. All Rights Reserved.
Bought with CHARLES RUTENBERG REALTY ORLANDO





