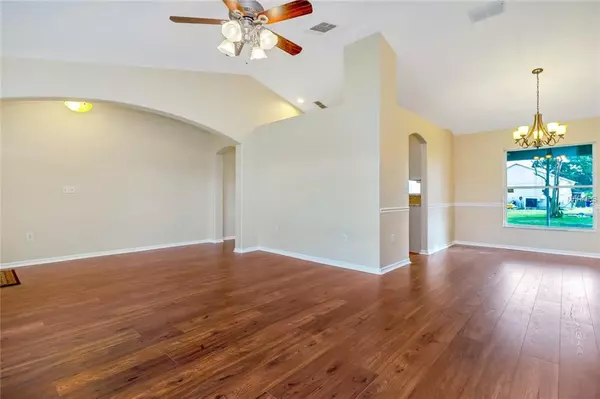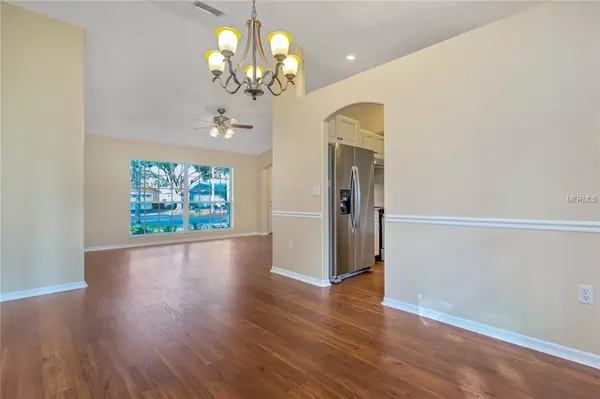$245,000
$247,900
1.2%For more information regarding the value of a property, please contact us for a free consultation.
4203 RED BIRD AVE Saint Cloud, FL 34772
3 Beds
2 Baths
1,754 SqFt
Key Details
Sold Price $245,000
Property Type Single Family Home
Sub Type Single Family Residence
Listing Status Sold
Purchase Type For Sale
Square Footage 1,754 sqft
Price per Sqft $139
Subdivision Canoe Creek Lakes Unit 02
MLS Listing ID S5011101
Sold Date 03/29/19
Bedrooms 3
Full Baths 2
Construction Status Appraisal,Financing,Inspections
HOA Fees $17/ann
HOA Y/N Yes
Year Built 1996
Annual Tax Amount $2,828
Lot Size 8,712 Sqft
Acres 0.2
Lot Dimensions 75x115
Property Description
Completely remodeled home on large lot in desirable Canoe Creek Lakes subdivision. This 3 bedroom, 2 bath split plan home sits on a quiet tree lined street and comes complete with irrigation system and automated timer to make maintaining your yard a breeze. Shows like brand new. Nothing to do here except relax and create family memories for years to come. You will love the beautiful kitchen and baths with 36" full face cabinets, soft close full extension drawers and granite tops. The bathroom floors are tile with Pergo Max throughout the rest of the house. Relax in the large Master Suite with beautiful bay window and walk-in closet. The Master Bath features dual sink vanity and frameless glass walk in shower. Separate living, dining and family rooms, for those special family gatherings. Relaxing may become your favorite activity in the screen enclosed back patio. New roof 2018. New A/C 2015. The only thing missing in this home is your family!
Location
State FL
County Osceola
Community Canoe Creek Lakes Unit 02
Zoning SR1B
Rooms
Other Rooms Attic, Formal Dining Room Separate, Formal Living Room Separate
Interior
Interior Features Ceiling Fans(s), Split Bedroom, Walk-In Closet(s)
Heating Central, Electric
Cooling Central Air
Flooring Laminate
Fireplace false
Appliance Dishwasher, Disposal, Electric Water Heater, Microwave, Range, Range Hood, Refrigerator
Laundry In Garage
Exterior
Exterior Feature Rain Gutters, Sliding Doors
Parking Features Garage Door Opener
Garage Spaces 2.0
Utilities Available Cable Available, Electricity Connected, Sprinkler Meter, Sprinkler Recycled, Street Lights
Roof Type Shingle
Porch Covered, Enclosed, Patio, Screened
Attached Garage true
Garage true
Private Pool No
Building
Lot Description City Limits, Level, Sidewalk, Paved
Entry Level One
Foundation Slab
Lot Size Range Up to 10,889 Sq. Ft.
Sewer Public Sewer
Water Public
Structure Type Block,Stucco
New Construction false
Construction Status Appraisal,Financing,Inspections
Schools
Elementary Schools St Cloud Elem
Middle Schools St. Cloud Middle (6-8)
High Schools St. Cloud High School
Others
Pets Allowed Yes
Senior Community No
Ownership Fee Simple
Monthly Total Fees $17
Acceptable Financing Cash, Conventional, FHA, VA Loan
Membership Fee Required Required
Listing Terms Cash, Conventional, FHA, VA Loan
Special Listing Condition None
Read Less
Want to know what your home might be worth? Contact us for a FREE valuation!

Our team is ready to help you sell your home for the highest possible price ASAP

© 2025 My Florida Regional MLS DBA Stellar MLS. All Rights Reserved.
Bought with HOMEVEST REALTY





