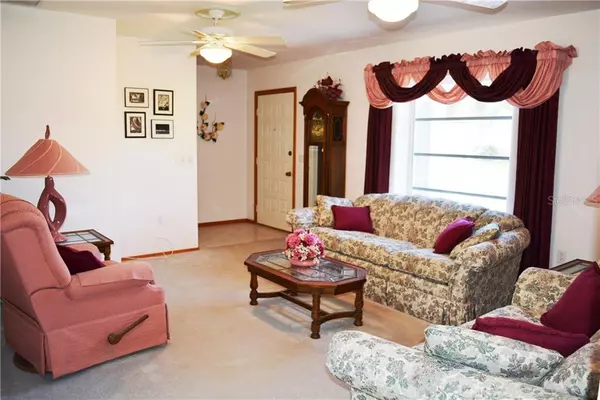$255,000
$264,900
3.7%For more information regarding the value of a property, please contact us for a free consultation.
5815 MCKINLEY RD Venice, FL 34293
3 Beds
2 Baths
1,850 SqFt
Key Details
Sold Price $255,000
Property Type Single Family Home
Sub Type Single Family Residence
Listing Status Sold
Purchase Type For Sale
Square Footage 1,850 sqft
Price per Sqft $137
Subdivision Gulf View Estates
MLS Listing ID D6104096
Sold Date 01/15/19
Bedrooms 3
Full Baths 2
Construction Status Inspections
HOA Fees $17/ann
HOA Y/N Yes
Year Built 1996
Annual Tax Amount $1,878
Lot Size 7,840 Sqft
Acres 0.18
Property Description
Great location in Gulf View Estates in Venice, Florida and only 3 miles to Manasota Beach or 7 miles to the Venice Island Shops and Venice Beach. This Clean One owner home has a split bedroom floor plan, large living room flowing into the dining room, a Spacious Kitchen opening into the Family Room with Vaulted Ceiling and has sliding doors to the Lanai. The Kitchen has Granite Counter tops, wood cabinets, and a closet pantry. Main living area has tile floors and carpet in the living, dining, and bedrooms. The dining room has sliding doors to the lanai and next to the kitchen making for great family gatherings and entertaining. The Spacious Master Suite has sliding doors to the Lanai, a large walk in closet and Master Bath with his and her sinks and large shower. Both guest Bedrooms have walk in closets and the guest bath with tub-shower combination is huge. An Inside Laundry has a utility sink and lots of shelving. You will enjoy breakfast or afternoon breaks on your covered screened-in lanai looking into your nice back yard. There are Roll Down hurricane shutters for the lanai and storm shutters for the windows. A sprinkler system will keep your lawn green and there is room for a pool. Don't overlook the large full 3 car garage. There is plenty of space for your autos and even work shop space for the hobbyist. Venice has so much to offer including fine dining, medical facilities, hospital, the legacy bike trail, and only a few minutes to I-75. Furniture is negotiable separately.
Location
State FL
County Sarasota
Community Gulf View Estates
Zoning RE1
Rooms
Other Rooms Family Room, Formal Dining Room Separate, Formal Living Room Separate, Inside Utility
Interior
Interior Features Cathedral Ceiling(s), Ceiling Fans(s), Open Floorplan, Solid Surface Counters, Solid Wood Cabinets, Split Bedroom, Vaulted Ceiling(s), Walk-In Closet(s), Window Treatments
Heating Electric
Cooling Central Air
Flooring Carpet, Ceramic Tile
Furnishings Negotiable
Fireplace false
Appliance Dishwasher, Disposal, Dryer, Electric Water Heater, Microwave, Range, Refrigerator, Washer
Laundry Inside, Laundry Room
Exterior
Exterior Feature Hurricane Shutters, Irrigation System, Lighting, Rain Gutters, Sliding Doors
Parking Features Covered, Driveway, Garage Door Opener, Oversized, Workshop in Garage
Garage Spaces 3.0
Community Features Deed Restrictions
Utilities Available Cable Available, Electricity Connected, Public, Sprinkler Well, Water Available
Roof Type Shingle
Porch Covered, Patio, Screened
Attached Garage true
Garage true
Private Pool No
Building
Lot Description In County, Paved
Story 1
Entry Level One
Foundation Slab
Lot Size Range Up to 10,889 Sq. Ft.
Sewer Public Sewer
Water Public
Structure Type Block,Stucco
New Construction false
Construction Status Inspections
Schools
Elementary Schools Venice Elementary
Middle Schools Venice Area Middle
High Schools Venice Senior High
Others
Pets Allowed Yes
Senior Community No
Pet Size Extra Large (101+ Lbs.)
Ownership Fee Simple
Monthly Total Fees $17
Acceptable Financing Cash, Conventional
Membership Fee Required Required
Listing Terms Cash, Conventional
Special Listing Condition None
Read Less
Want to know what your home might be worth? Contact us for a FREE valuation!

Our team is ready to help you sell your home for the highest possible price ASAP

© 2024 My Florida Regional MLS DBA Stellar MLS. All Rights Reserved.
Bought with MICHAEL SAUNDERS & COMPANY





