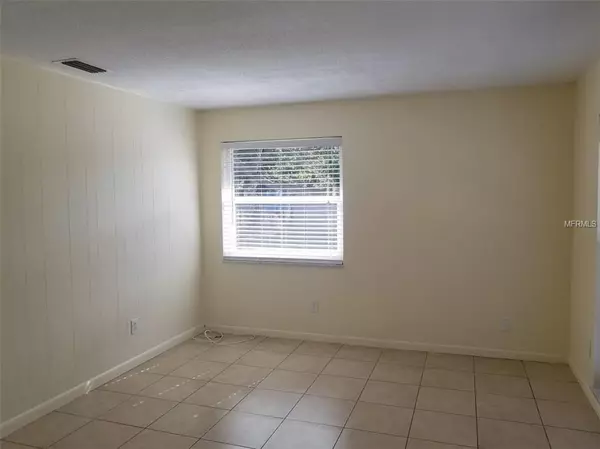$190,000
$187,000
1.6%For more information regarding the value of a property, please contact us for a free consultation.
1007/1009 MICHIGAN DR E Dunedin, FL 34698
1,154 SqFt
Key Details
Sold Price $190,000
Property Type Multi-Family
Sub Type Duplex
Listing Status Sold
Purchase Type For Sale
Square Footage 1,154 sqft
Price per Sqft $164
Subdivision Kibbey Groves Sub
MLS Listing ID U8027134
Sold Date 12/28/18
Construction Status Inspections
HOA Y/N No
Year Built 1971
Annual Tax Amount $1,520
Lot Size 6,098 Sqft
Acres 0.14
Lot Dimensions 75 X 83
Property Description
RARE Duplex now Available in delightful Dunedin, 5 MINUTES to HONEYMOON ISLAND BEACHES. Immaculate condition, MOVE IN READY, in Pride of Ownership neighborhood, located just 1.5 blocks off of Main Street. Excellent shopping nearby . One unit is leased with a long-term tenant currently on a month-to-month lease, with one unit vacant and a waiting list of folks ready to rent! Current rent for tenant is under-market. The units share a partially fenced backyard and have driveway parking off-street. NO FLOOD INSURANCE REQUIRED, NON EVACUATION ZONE. Each 1bed/1bath unit is approximately 600 sq.ft., both have washer/dryer hookups with one set staying in unit 1007. Solid wood cabinets, freshly painted, ceramic tile floors. Electricity metered separately. New double pane energy star windows 2011, new fascia, High end storm doors with glass/screen panel front doors. All work and maintenance done with licensed technicians under permit. This won't last on the market! ......BRING INVESTORS WHO DON'T WANT THE WORK to get a property ready and want to add this gem to their Portfolio.
Location
State FL
County Pinellas
Community Kibbey Groves Sub
Zoning RES
Direction E
Interior
Heating Central, Electric
Cooling Central Air
Flooring Ceramic Tile
Fireplace false
Appliance Dryer, Ice Maker, Range, Refrigerator, Washer
Exterior
Exterior Feature Other
Parking Features Other
Community Features None
Utilities Available Cable Available, Cable Connected, Electricity Connected, Phone Available, Street Lights
Roof Type Other
Garage false
Private Pool No
Building
Lot Description City Limits, Level, Paved
Entry Level One
Lot Size Range Up to 10,889 Sq. Ft.
Sewer Public Sewer
Water Public
Structure Type Block,Stucco
New Construction false
Construction Status Inspections
Others
Pets Allowed Yes
Senior Community No
Ownership Fee Simple
Acceptable Financing Cash, Conventional, FHA, VA Loan
Listing Terms Cash, Conventional, FHA, VA Loan
Special Listing Condition None
Read Less
Want to know what your home might be worth? Contact us for a FREE valuation!

Our team is ready to help you sell your home for the highest possible price ASAP

© 2025 My Florida Regional MLS DBA Stellar MLS. All Rights Reserved.
Bought with LAUREN MICHAELS R.E. PARTNERS





