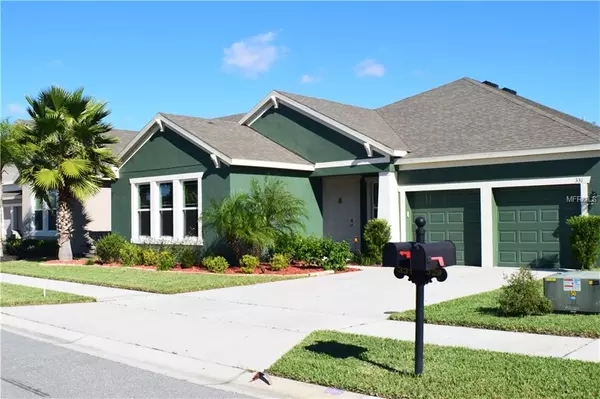$386,000
$379,900
1.6%For more information regarding the value of a property, please contact us for a free consultation.
331 BLUE CYPRESS DR Groveland, FL 34736
3 Beds
3 Baths
2,680 SqFt
Key Details
Sold Price $386,000
Property Type Single Family Home
Sub Type Single Family Residence
Listing Status Sold
Purchase Type For Sale
Square Footage 2,680 sqft
Price per Sqft $144
Subdivision Waterside Pointe
MLS Listing ID G5009763
Sold Date 02/25/19
Bedrooms 3
Full Baths 3
Construction Status Financing
HOA Fees $155/qua
HOA Y/N Yes
Year Built 2015
Annual Tax Amount $4,934
Lot Size 8,712 Sqft
Acres 0.2
Lot Dimensions 88x100
Property Description
WATERFRONT POOL HOME , Heated Pool and Spa! Salt water system. Huge enclosed patio and seawall below patio embellished with stone pavers for sunbathing or fishing. Look no further, this home has it all!! Meticulously decorated this home will enchant you. The Water views are breathtaking from every angle of the home. The owners have spared no expense, from the gourmet kitchen to expanding the bonus TV Media room/office and even combining two bedrooms to make a second master (which can easily be separated into two rooms). This home has 3 full bathrooms and an indoor laundry room. Motorized state of the art window blinds equipped with timers and plantation shutters throughout. The gourmet kitchen is equipped with an island, granite counter tops, built in double ovens stainless steel appliances to match, under counter lighting and 42" cherry wood cabinets, this is a dream kitchen! Eat in space in kitchen as well. The sliding doors slide away to bring the pool/patio area into the living room thus giving this home extra entertainment room. The master suite is very spacious and has two walk in closets. Enjoy beautiful sunrises from your own bed. Master bath features a garden tub and separate shower stall, and two separate sinks. Stone counter tops in all bathrooms. Cherry cabinets as well in all baths. Owner is willing to leave some furniture. Come see for yourself, call today for your private tour! Priced to sell.
Location
State FL
County Lake
Community Waterside Pointe
Rooms
Other Rooms Bonus Room, Den/Library/Office
Interior
Interior Features Cathedral Ceiling(s), Ceiling Fans(s), Eat-in Kitchen, High Ceilings, Open Floorplan, Split Bedroom, Stone Counters, Vaulted Ceiling(s), Walk-In Closet(s), Window Treatments
Heating Central
Cooling Central Air
Flooring Carpet, Ceramic Tile
Fireplace false
Appliance Built-In Oven, Convection Oven, Cooktop, Dishwasher, Disposal, Dryer, Electric Water Heater, Exhaust Fan, Microwave, Refrigerator, Washer
Exterior
Exterior Feature Irrigation System, Lighting, Sliding Doors, Sprinkler Metered
Parking Features On Street
Garage Spaces 2.0
Pool Heated, In Ground, Salt Water
Community Features Deed Restrictions, Fitness Center, Gated, Park, Playground, Pool, Boat Ramp, Tennis Courts, Water Access, Waterfront
Utilities Available Cable Connected, Propane, Sewer Connected, Sprinkler Meter, Street Lights
Amenities Available Fitness Center, Gated, Park, Playground, Pool, Tennis Court(s)
Waterfront Description Lake
View Y/N 1
Water Access 1
Water Access Desc Lake
View Water
Roof Type Shingle
Porch Covered, Enclosed, Front Porch, Rear Porch, Screened
Attached Garage true
Garage true
Private Pool Yes
Building
Lot Description Conservation Area, In County, Near Public Transit, Oversized Lot, Paved
Entry Level One
Foundation Slab
Lot Size Range Up to 10,889 Sq. Ft.
Sewer Public Sewer
Water Public
Architectural Style Contemporary
Structure Type Block,Stucco
New Construction false
Construction Status Financing
Others
Pets Allowed Yes
HOA Fee Include Security
Senior Community No
Ownership Fee Simple
Monthly Total Fees $155
Membership Fee Required Required
Special Listing Condition None
Read Less
Want to know what your home might be worth? Contact us for a FREE valuation!

Our team is ready to help you sell your home for the highest possible price ASAP

© 2024 My Florida Regional MLS DBA Stellar MLS. All Rights Reserved.
Bought with KYLIN REALTY LLC





