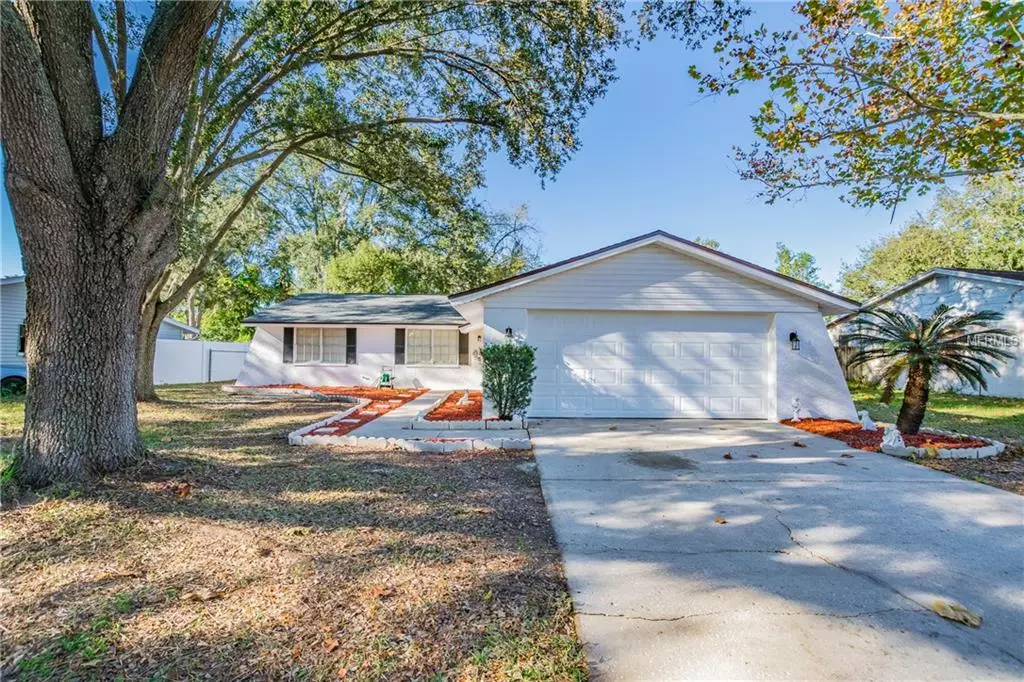$214,000
$209,999
1.9%For more information regarding the value of a property, please contact us for a free consultation.
812 GRANITE RD Brandon, FL 33510
3 Beds
2 Baths
1,358 SqFt
Key Details
Sold Price $214,000
Property Type Single Family Home
Sub Type Single Family Residence
Listing Status Sold
Purchase Type For Sale
Square Footage 1,358 sqft
Price per Sqft $157
Subdivision Hillside Unit 06
MLS Listing ID T3145608
Sold Date 02/28/19
Bedrooms 3
Full Baths 2
Construction Status Appraisal,Financing,Inspections
HOA Y/N No
Year Built 1978
Annual Tax Amount $926
Lot Size 10,018 Sqft
Acres 0.23
Property Description
Fully remolded 3/2/2 home for sale in Brandon FL. (NO HOA OR CDD FEES!) (BRAND NEW ROOF 2018) The open layout design allows for plenty of space for entertaining or relaxation. Stunning new porcelain tile covers the entire flooring throughout the whole house. The large split Kitchen includes all new wood cabinetry, granite, new sink, a luxurious new faucet and newer appliances. In-between the split kitchen are French doors that lead you into a fantastic screened in Lanie and a spacious fully fenced in backyard. All the doors have been replaced and paint inside and out is completely redone. Both the master and guest bathrooms have been beautifully remolded. Featuring new wood cabinetry, granite, toilets and all hardware. The wall tile in both showers are new and incorporate a wonderful mosaic which wraps around to complete the look. You will have piece of mind, knowing you are living in a gorgeous fully remolded home with a 2018 replaced roof. As well as the A/C that was changed out with a much newer efficient unit. Schedule your showing today before this home is gone.
Location
State FL
County Hillsborough
Community Hillside Unit 06
Zoning RSC-6
Interior
Interior Features Kitchen/Family Room Combo, Open Floorplan, Solid Wood Cabinets, Stone Counters
Heating Central
Cooling Central Air
Flooring Tile
Fireplace false
Appliance Convection Oven, Dishwasher, Microwave, Refrigerator
Exterior
Exterior Feature Fence, French Doors, Sidewalk
Garage Spaces 2.0
Utilities Available BB/HS Internet Available, Cable Available, Cable Connected
Roof Type Shingle
Attached Garage true
Garage true
Private Pool No
Building
Foundation Slab
Lot Size Range Up to 10,889 Sq. Ft.
Sewer Public Sewer
Water None
Structure Type Block
New Construction false
Construction Status Appraisal,Financing,Inspections
Others
Pets Allowed Yes
Senior Community No
Ownership Fee Simple
Acceptable Financing Cash, Conventional
Listing Terms Cash, Conventional
Special Listing Condition None
Read Less
Want to know what your home might be worth? Contact us for a FREE valuation!

Our team is ready to help you sell your home for the highest possible price ASAP

© 2024 My Florida Regional MLS DBA Stellar MLS. All Rights Reserved.
Bought with KELLER WILLIAMS REALTY





