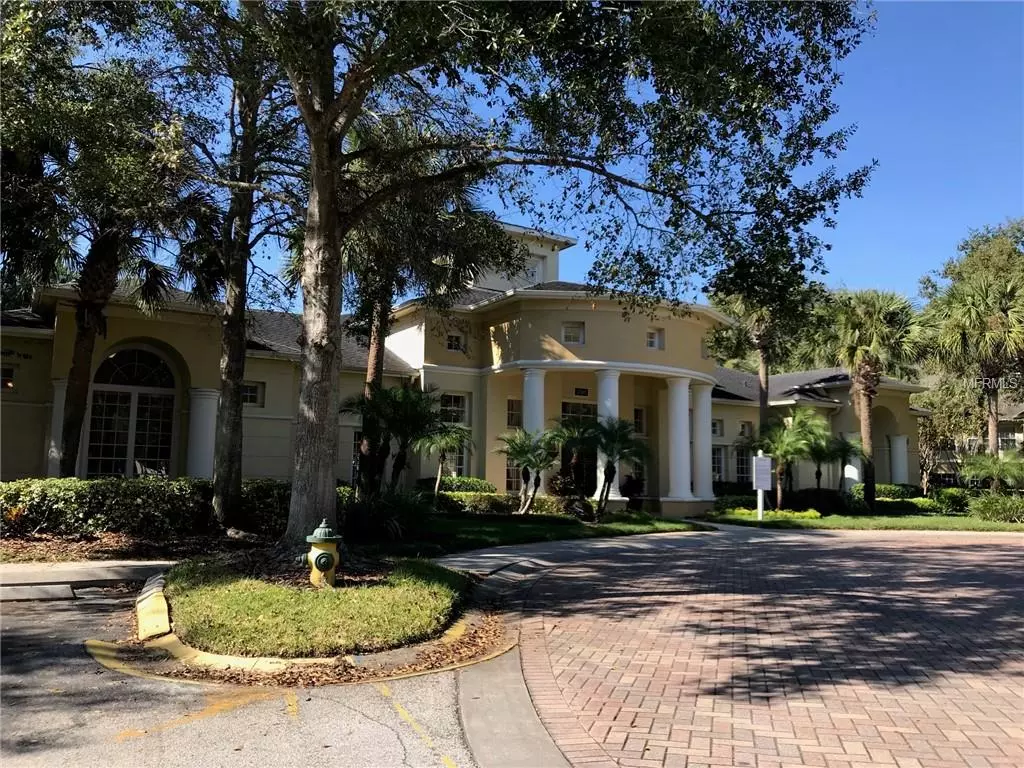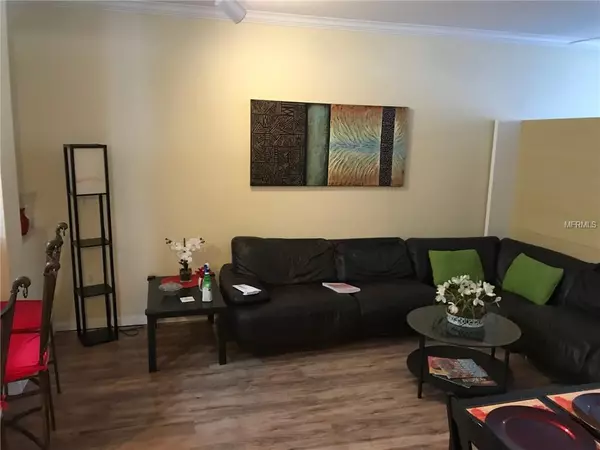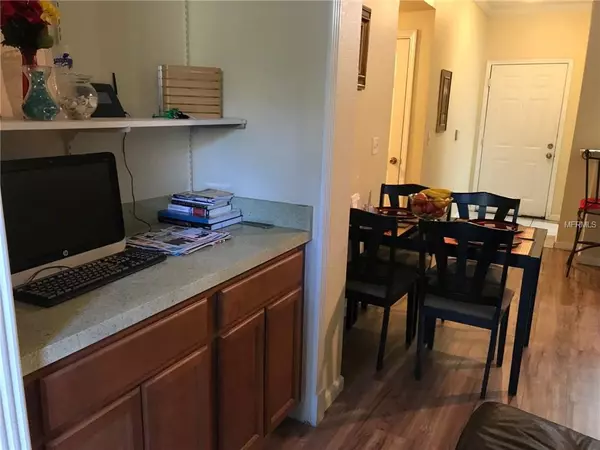$137,000
$142,000
3.5%For more information regarding the value of a property, please contact us for a free consultation.
2624 ROBERT TRENT JONES DR #616 Orlando, FL 32835
3 Beds
2 Baths
1,295 SqFt
Key Details
Sold Price $137,000
Property Type Condo
Sub Type Condominium
Listing Status Sold
Purchase Type For Sale
Square Footage 1,295 sqft
Price per Sqft $105
Subdivision Madison/Metrowest
MLS Listing ID O5750035
Sold Date 02/27/19
Bedrooms 3
Full Baths 2
Construction Status Inspections
HOA Fees $389/mo
HOA Y/N Yes
Year Built 1995
Annual Tax Amount $2,053
Lot Size 0.260 Acres
Acres 0.26
Property Description
GREAT 3/2 FIRST FLOOR CONDO, LOCATED IN MADISON AT METROWEST GATED COMMUNITY. FEATURES INCLUDE OPEN FLOOR PLAN, INSIDE LAUNDRY ROOM, LOTS OF STORAGE, AND MUCH MORE! COMMUNITY AMENITIES INCLUDE LUSH LANDSCAPING AND SCENIC VIEWS, GATED ACCESS, RESORT-STYLE POOL & SPA, CLUB HOUSE, FITNESS CENTER, GAME ROOM, BUSINESS CENTER, SAND VOLLEYBALL COURT, PLAYGROUND, PICNIC AREA WITH GRILLS, CAR WASH CENTER, AND VALET WASTE SERVICE. CONVENIENT TO DOWNTOWN ORLANDO, VALENCIA COMMUNITY COLLEGE WEST CAMPUS, UNIVERSAL STUDIOUS, AND AREA ATTRACTIONS.
Location
State FL
County Orange
Community Madison/Metrowest
Zoning AC-2
Interior
Interior Features Ceiling Fans(s), Window Treatments
Heating Central, Electric
Cooling Central Air
Flooring Laminate
Fireplace false
Appliance Dishwasher, Electric Water Heater, Range
Laundry Inside
Exterior
Exterior Feature Irrigation System, Sidewalk
Garage Open
Community Features Deed Restrictions, Pool
Utilities Available Cable Available, Electricity Available
Waterfront false
Roof Type Shingle
Parking Type Open
Attached Garage false
Garage false
Private Pool No
Building
Story 1
Entry Level One
Foundation Slab
Lot Size Range Up to 10,889 Sq. Ft.
Sewer Public Sewer
Water Public
Structure Type Stone,Wood Frame
New Construction false
Construction Status Inspections
Others
Pets Allowed Yes
HOA Fee Include Pool
Senior Community No
Ownership Fee Simple
Monthly Total Fees $389
Acceptable Financing Cash, Conventional
Membership Fee Required Required
Listing Terms Cash, Conventional
Special Listing Condition None
Read Less
Want to know what your home might be worth? Contact us for a FREE valuation!

Our team is ready to help you sell your home for the highest possible price ASAP

© 2024 My Florida Regional MLS DBA Stellar MLS. All Rights Reserved.
Bought with ROBERT SLACK FINE HOMES






