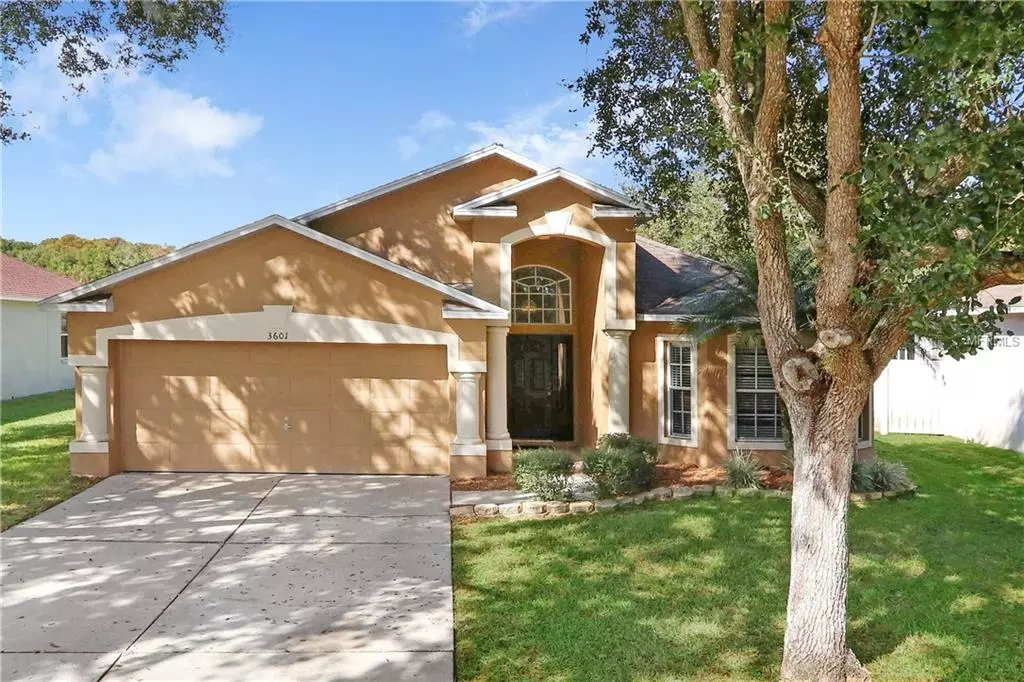$250,000
$243,900
2.5%For more information regarding the value of a property, please contact us for a free consultation.
3601 GOLDEN EAGLE DR Land O Lakes, FL 34639
4 Beds
3 Baths
1,797 SqFt
Key Details
Sold Price $250,000
Property Type Single Family Home
Sub Type Single Family Residence
Listing Status Sold
Purchase Type For Sale
Square Footage 1,797 sqft
Price per Sqft $139
Subdivision Stagecoach Village-Parcel 4
MLS Listing ID T3142607
Sold Date 05/13/19
Bedrooms 4
Full Baths 3
Construction Status Appraisal,Financing,Inspections
HOA Fees $55/qua
HOA Y/N Yes
Year Built 1999
Annual Tax Amount $1,681
Lot Size 7,405 Sqft
Acres 0.17
Lot Dimensions 137x63
Property Description
*Sellers in process of having NEW ROOF installed!! SELLER WILL REPLACE A/C WITH FULL PRICE OFFER* Beautiful 4 Bedroom, 3 Bathroom home, 2-car garage on CONSERVATION & POND, located in the highly sought after community of Stagecoach Village. This immaculate & well-maintained home is perfect for someone who loves luxury & active living. Grand inviting entrance through the foyer leads to separate formal dining room & spacious great room w/amazing conservation & pond views. The gourmet kitchen provides plenty of counter-top & cabinet space, cozy nook, closet pantry, plant shelves & pass-through breakfast bar to the great room. Kitchen/great room combo, perfect for entertaining. Great room is bright & spacious w/soaring ceilings, plant shelves, decorative arches w/breathtaking views of the conservation! Popular 3-way split plan: Master suite includes a large walk-in closet, relaxing garden tub, separate walk-in shower, dual sink vanity & private access to back patio through sliders. Bedrooms 2 & 3 are joined by a Jack-n-Jill bathroom w/tub & shower combo, both w/vaulted ceilings, one has conservation views. Bedroom 4 OR Guest Suite has access to the 3RD FULL Bathroom. Large windows & soaring ceilings throughout the home let in bright natural light. Enjoy the gorgeous & lush views of wooded conservation & peaceful pond on your private covered patio where you are likely to see deer gather often. Stagecoach Village features a resort style community clubhouse w/pool, fitness center, volleyball, park & playground.
Location
State FL
County Pasco
Community Stagecoach Village-Parcel 4
Zoning MPUD
Rooms
Other Rooms Formal Dining Room Separate, Great Room, Inside Utility
Interior
Interior Features Ceiling Fans(s), Eat-in Kitchen, High Ceilings, Open Floorplan, Solid Surface Counters, Split Bedroom, Vaulted Ceiling(s), Walk-In Closet(s)
Heating Central
Cooling Central Air
Flooring Carpet, Ceramic Tile
Fireplace false
Appliance Dishwasher, Disposal, Dryer, Microwave, Range, Refrigerator, Washer
Laundry Inside, Laundry Closet
Exterior
Exterior Feature Lighting, Sidewalk, Sliding Doors
Parking Features Driveway, Garage Door Opener, Off Street
Garage Spaces 2.0
Community Features Deed Restrictions, Fitness Center, Park, Playground, Pool, Sidewalks
Utilities Available Cable Available, Electricity Available, Phone Available, Water Available
Amenities Available Clubhouse, Park, Playground, Pool, Recreation Facilities
Waterfront Description Pond
View Y/N 1
View Trees/Woods, Water
Roof Type Shingle
Porch Covered, Patio, Porch, Rear Porch
Attached Garage true
Garage true
Private Pool No
Building
Lot Description Conservation Area, Sidewalk, Paved
Entry Level One
Foundation Slab
Lot Size Range Up to 10,889 Sq. Ft.
Builder Name Lennar
Sewer Public Sewer
Water Public
Architectural Style Contemporary, Florida, Ranch, Traditional
Structure Type Block,Stucco
New Construction false
Construction Status Appraisal,Financing,Inspections
Schools
Elementary Schools Denham Oaks Elementary-Po
Middle Schools Cypress Creek Middle School
High Schools Cypress Creek High School
Others
Pets Allowed Yes
Senior Community No
Ownership Fee Simple
Monthly Total Fees $55
Acceptable Financing Cash, Conventional, VA Loan
Membership Fee Required Required
Listing Terms Cash, Conventional, VA Loan
Special Listing Condition None
Read Less
Want to know what your home might be worth? Contact us for a FREE valuation!

Our team is ready to help you sell your home for the highest possible price ASAP

© 2024 My Florida Regional MLS DBA Stellar MLS. All Rights Reserved.
Bought with CHARLES RUTENBERG REALTY INC





