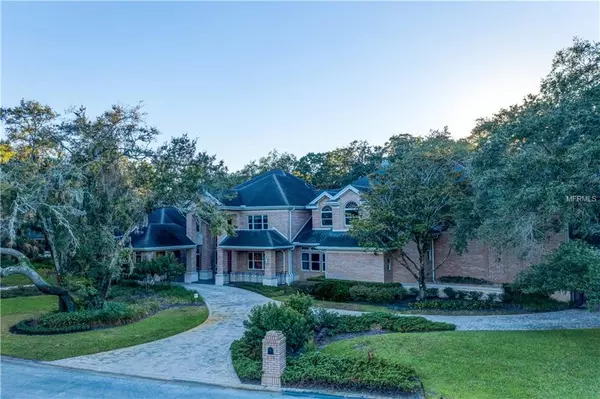$1,200,000
$1,450,000
17.2%For more information regarding the value of a property, please contact us for a free consultation.
1766 BEVILLE RD Clearwater, FL 33765
5 Beds
8 Baths
9,294 SqFt
Key Details
Sold Price $1,200,000
Property Type Single Family Home
Sub Type Single Family Residence
Listing Status Sold
Purchase Type For Sale
Square Footage 9,294 sqft
Price per Sqft $129
Subdivision Coachman Lakes Estates
MLS Listing ID U8023221
Sold Date 04/23/19
Bedrooms 5
Full Baths 7
Half Baths 1
Construction Status No Contingency
HOA Fees $33/ann
HOA Y/N Yes
Year Built 1997
Annual Tax Amount $35,262
Lot Size 1.670 Acres
Acres 1.67
Property Description
Exquisite, custom, quality, one owner Estate in Coachman Lake Estates situated on an almost hidden cul-de-sac and beautifully maintained park-like setting of almost 2 acres. This truely amazing home has over 9,000 square feet of living area along with a one bedroom apartment over the second two car garage. Amenities include foyer with floor to ceiling windows and beautiful hand sculpted wood staircase, lighting fixtures imported from London, office with gas fireplace & built-in cabinetry, five bedrooms each with their own en-suite bath, the beautiful large master and en-suite are on the first floor, game room, indoor wood basketball/racquetball court, and so much more you have to see in person to appreciate. The outside features extended patio areas surrounding the heated pool & spa, covered outdoor kitchen with plenty of room to entertain friends and family. Be at peace with nature in your backyard park with walkways through the gardens and along Possum creek. This is a must see and an opportunity of a lifetime.
Location
State FL
County Pinellas
Community Coachman Lakes Estates
Zoning E-1
Rooms
Other Rooms Bonus Room, Den/Library/Office, Family Room, Formal Dining Room Separate, Formal Living Room Separate, Inside Utility, Interior In-Law Apt, Loft, Storage Rooms
Interior
Interior Features Built-in Features, Cathedral Ceiling(s), Ceiling Fans(s), Central Vaccum, Eat-in Kitchen, High Ceilings, Kitchen/Family Room Combo, Open Floorplan, Solid Wood Cabinets, Split Bedroom, Stone Counters, Tray Ceiling(s), Vaulted Ceiling(s), Walk-In Closet(s), Wet Bar
Heating Central, Electric
Cooling Central Air, Zoned
Flooring Carpet, Ceramic Tile, Tile, Wood
Fireplaces Type Gas
Fireplace true
Appliance Bar Fridge, Built-In Oven, Cooktop, Dishwasher, Dryer, Electric Water Heater, Range Hood, Refrigerator, Washer, Wine Refrigerator
Laundry Inside
Exterior
Exterior Feature Balcony, French Doors, Irrigation System, Lighting, Outdoor Kitchen, Rain Gutters, Sliding Doors
Garage Circular Driveway, Driveway, Garage Door Opener, Oversized, Portico
Garage Spaces 2.0
Pool Gunite, Heated
Utilities Available Cable Connected, Electricity Connected, Public
Waterfront true
Waterfront Description Creek
Water Access 1
Water Access Desc Creek
View Trees/Woods
Roof Type Shingle
Parking Type Circular Driveway, Driveway, Garage Door Opener, Oversized, Portico
Attached Garage true
Garage true
Private Pool Yes
Building
Lot Description Level, Oversized Lot, Paved
Entry Level Two
Foundation Slab
Lot Size Range One + to Two Acres
Sewer Public Sewer
Water Public
Architectural Style Custom
Structure Type Block,Stucco
New Construction false
Construction Status No Contingency
Schools
Elementary Schools Mcmullen-Booth Elementary-Pn
Middle Schools Safety Harbor Middle-Pn
High Schools Countryside High-Pn
Others
Pets Allowed Yes
Senior Community No
Ownership Fee Simple
Monthly Total Fees $33
Acceptable Financing Cash, Conventional
Membership Fee Required Required
Listing Terms Cash, Conventional
Special Listing Condition None
Read Less
Want to know what your home might be worth? Contact us for a FREE valuation!

Our team is ready to help you sell your home for the highest possible price ASAP

© 2024 My Florida Regional MLS DBA Stellar MLS. All Rights Reserved.
Bought with BURWELL REAL ESTATE






