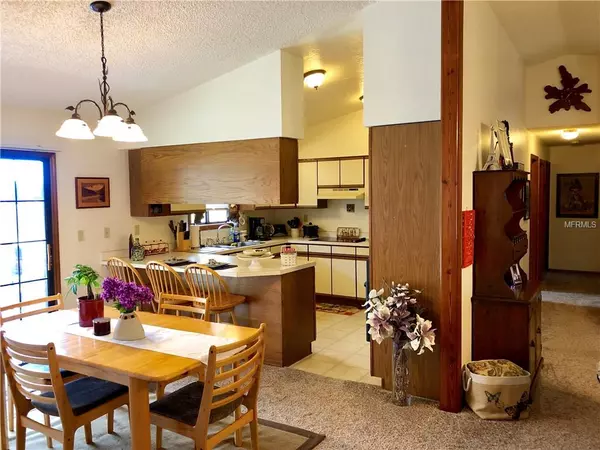$205,000
$209,900
2.3%For more information regarding the value of a property, please contact us for a free consultation.
5140 FALCON BLVD Cocoa, FL 32927
3 Beds
2 Baths
1,677 SqFt
Key Details
Sold Price $205,000
Property Type Single Family Home
Sub Type Single Family Residence
Listing Status Sold
Purchase Type For Sale
Square Footage 1,677 sqft
Price per Sqft $122
Subdivision Port St John Unit 07
MLS Listing ID O5743374
Sold Date 12/20/18
Bedrooms 3
Full Baths 2
Construction Status Financing
HOA Y/N No
Year Built 1991
Annual Tax Amount $1,859
Lot Size 10,454 Sqft
Acres 0.24
Property Description
Immaculate inside and out!
The home offers 3 large bedrooms and 2 baths in a split floor-plan. 1600+ SQFT lives large with vaulted ceiling and tons of storage. Your master has it's own extra-large bath with a luxurious vanity and dressing area.
Chefs will love the kitchen layout with built in cook-top, oven, breakfast bar, and ample counter and cupboards. The kitchen flows into the dining room and living area, highlighted by bay windows and a sliding door outside.
In the back, find a secluded oasis surrounded by wooden fencing, where you can relax and enjoy outdoor dining on the patio amid beautiful landscaping.
Situated in a highly coveted convenient area of Port St. John, it's a quiet, low-traffic, established neighborhood.
Don't delay, schedule a private showing today!
Location
State FL
County Brevard
Community Port St John Unit 07
Zoning RU17
Rooms
Other Rooms Inside Utility
Interior
Interior Features Ceiling Fans(s), High Ceilings, Open Floorplan, Split Bedroom, Thermostat, Vaulted Ceiling(s), Walk-In Closet(s)
Heating Central, Electric
Cooling Central Air
Flooring Carpet, Laminate
Furnishings Unfurnished
Fireplace false
Appliance Built-In Oven, Cooktop, Dishwasher, Disposal, Electric Water Heater, Microwave, Range Hood, Refrigerator
Laundry Inside, Laundry Room
Exterior
Exterior Feature Fence, Sidewalk
Parking Features Driveway, Garage Door Opener, Off Street
Garage Spaces 2.0
Utilities Available Electricity Connected, Water Available
Roof Type Shingle
Attached Garage true
Garage true
Private Pool No
Building
Entry Level One
Foundation Slab
Lot Size Range Up to 10,889 Sq. Ft.
Sewer Septic Tank
Water Public
Structure Type Stucco,Wood Frame
New Construction false
Construction Status Financing
Others
Senior Community No
Ownership Fee Simple
Acceptable Financing Cash, Conventional, FHA, VA Loan
Listing Terms Cash, Conventional, FHA, VA Loan
Special Listing Condition None
Read Less
Want to know what your home might be worth? Contact us for a FREE valuation!

Our team is ready to help you sell your home for the highest possible price ASAP

© 2024 My Florida Regional MLS DBA Stellar MLS. All Rights Reserved.
Bought with NON-MFRMLS OFFICE






