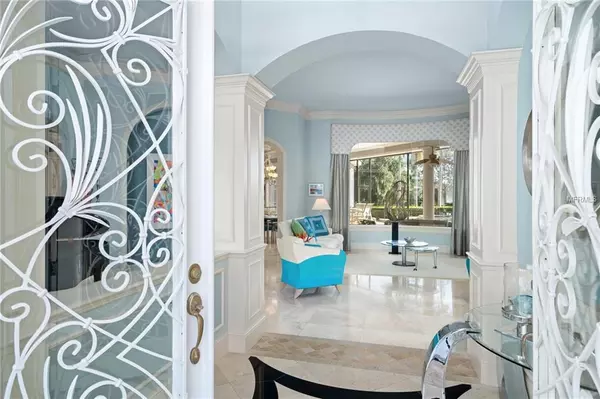$1,045,000
$1,199,000
12.8%For more information regarding the value of a property, please contact us for a free consultation.
4121 FOUNDERS CLUB DR Sarasota, FL 34240
4 Beds
4 Baths
4,544 SqFt
Key Details
Sold Price $1,045,000
Property Type Single Family Home
Sub Type Single Family Residence
Listing Status Sold
Purchase Type For Sale
Square Footage 4,544 sqft
Price per Sqft $229
Subdivision Founders Club
MLS Listing ID A4417319
Sold Date 09/06/19
Bedrooms 4
Full Baths 3
Half Baths 1
Construction Status Financing,Inspections
HOA Fees $203
HOA Y/N Yes
Year Built 2007
Annual Tax Amount $10,581
Lot Size 0.850 Acres
Acres 0.85
Property Description
Recognized as one of the most beautiful homes in The Founders Club, this one story residence is a classic combination of graceful design and superb quality. Offering exquisite privacy, on a 3/4 acre lot, it is surrounded by lush mature landscaping and has gorgeous vistas from the screened lanai and dramatic pool. The inviting open kitchen with high quality appliances and a long center island is a chef’s delight. The casual dining area and family room are perfect for intimate get togethers. This 4500 sqft home with oversized marble floors, features 4 bedrooms, 3 1/2 baths, a spacious office, a media room, a sun room and a 3 car garage. Enjoy the best in Florida lifestyle!
Location
State FL
County Sarasota
Community Founders Club
Zoning PUD
Rooms
Other Rooms Den/Library/Office, Formal Dining Room Separate, Formal Living Room Separate, Great Room, Media Room
Interior
Interior Features Ceiling Fans(s), Coffered Ceiling(s), Crown Molding, High Ceilings, Kitchen/Family Room Combo, Living Room/Dining Room Combo, Open Floorplan, Solid Surface Counters, Solid Wood Cabinets, Stone Counters, Thermostat, Vaulted Ceiling(s), Walk-In Closet(s), Window Treatments
Heating Heat Pump
Cooling Central Air
Flooring Carpet, Marble
Fireplaces Type Gas, Family Room, Other
Furnishings Unfurnished
Fireplace true
Appliance Built-In Oven, Convection Oven, Cooktop, Dishwasher, Disposal, Dryer, Electric Water Heater, Exhaust Fan, Ice Maker, Indoor Grill, Microwave, Range Hood, Refrigerator, Washer, Water Purifier, Wine Refrigerator
Laundry Corridor Access, Inside, Laundry Room
Exterior
Exterior Feature Fence, French Doors, Irrigation System, Lighting, Outdoor Grill, Outdoor Kitchen, Sprinkler Metered
Parking Features Driveway, Garage Door Opener
Garage Spaces 3.0
Pool Child Safety Fence, Heated, In Ground, Pool Alarm, Pool Sweep, Solar Heat, Tile
Community Features Golf
Utilities Available Cable Connected, Electricity Connected, Fiber Optics, Natural Gas Connected, Phone Available, Sewer Available, Sewer Connected, Sprinkler Recycled, Street Lights, Underground Utilities
Amenities Available Clubhouse, Recreation Facilities, Tennis Court(s)
View Y/N 1
Water Access 1
Water Access Desc Pond
View Golf Course, Pool, Trees/Woods
Roof Type Tile
Porch Covered, Deck, Front Porch, Patio, Screened
Attached Garage true
Garage true
Private Pool Yes
Building
Lot Description Irregular Lot, Level, Near Golf Course, Paved
Entry Level One
Foundation Slab, Stem Wall
Lot Size Range 1/2 Acre to 1 Acre
Sewer Public Sewer
Water Public
Architectural Style Custom, Florida
Structure Type Block,Stucco
New Construction false
Construction Status Financing,Inspections
Schools
Elementary Schools Tatum Ridge Elementary
Middle Schools Mcintosh Middle
High Schools Booker High
Others
Pets Allowed Yes
HOA Fee Include Escrow Reserves Fund,Private Road,Recreational Facilities,Security,Trash
Senior Community No
Ownership Fee Simple
Monthly Total Fees $406
Acceptable Financing Cash, Conventional
Membership Fee Required Required
Listing Terms Cash, Conventional
Special Listing Condition None
Read Less
Want to know what your home might be worth? Contact us for a FREE valuation!

Our team is ready to help you sell your home for the highest possible price ASAP

© 2024 My Florida Regional MLS DBA Stellar MLS. All Rights Reserved.
Bought with MICHAEL SAUNDERS & COMPANY






