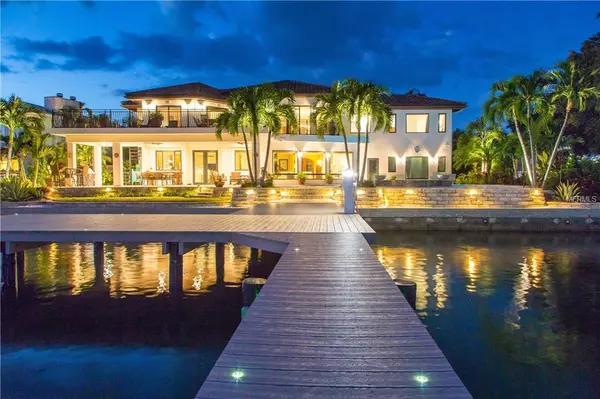$2,700,000
$2,895,000
6.7%For more information regarding the value of a property, please contact us for a free consultation.
271 BAYSIDE DR Clearwater Beach, FL 33767
4 Beds
6 Baths
5,042 SqFt
Key Details
Sold Price $2,700,000
Property Type Single Family Home
Sub Type Single Family Residence
Listing Status Sold
Purchase Type For Sale
Square Footage 5,042 sqft
Price per Sqft $535
Subdivision Bayside Sub 4
MLS Listing ID A4417276
Sold Date 06/26/19
Bedrooms 4
Full Baths 4
Half Baths 2
Construction Status Inspections
HOA Y/N No
Year Built 2012
Annual Tax Amount $26,178
Lot Size 0.300 Acres
Acres 0.3
Property Description
LOCATION-PARADISE! 109 Waterfront feet of stunning views of Clearwater Harbor and downtown from this beautiful luxury waterfront home. Original slab from 1955 expanded in 2012 as the home was being built. Exceptionally large lot, one-of-a-kind wrap around Trex dock on deep, protected water, can accommodate up to an 80' boat, has Shore Dock power tower, separate water supply, plus boat lift. Direct access to the open waters of the Gulf and the white sands of Clearwater Beach are just a short walk away. Indoor-outdoor living at its best, entertaining is easy,a boater's dream; fish,kayak, paddleboard or relax around the heated saltwater pool, with swim-up table, jets,waterfall spa, large backyard with extended travertine deck, lawn, and covered lanai. Enter through the custom wood entry doors into well-designed flexible open plan living with large panoramic impact windows to maximize the light and views. A Great Room with gas fire, custom gourmet kitchen, rich wood cabinets, granite counters, stainless steel gas appliances, wine fridge,walk-in pantry, dining area, bath and study.A Guest Suite with en-suite and walk-in closet,and another bedroom/pool bathroom. A beautiful winding staircase leads upstairs to a large spacious living/recreation room with rich wood floors and wet bar.The Master Suite has doors leading out to the terrace, water views, double walk-in closets, an expansive Master Bath with free standing tub, walk-in double shower - steam room,vanities, make-up desk, marble and atmospheric lighting.
Location
State FL
County Pinellas
Community Bayside Sub 4
Rooms
Other Rooms Attic, Den/Library/Office, Family Room, Formal Living Room Separate, Inside Utility, Storage Rooms
Interior
Interior Features Built-in Features, Ceiling Fans(s), Crown Molding, Eat-in Kitchen, High Ceilings, Solid Surface Counters, Solid Wood Cabinets, Stone Counters, Tray Ceiling(s), Walk-In Closet(s), Wet Bar, Window Treatments
Heating Central
Cooling Central Air
Flooring Ceramic Tile, Tile, Tile, Wood
Fireplaces Type Decorative, Gas, Living Room
Furnishings Negotiable
Fireplace true
Appliance Bar Fridge, Built-In Oven, Convection Oven, Cooktop, Dishwasher, Disposal, Dryer, Ice Maker, Microwave, Range, Refrigerator, Tankless Water Heater, Washer, Wine Refrigerator
Laundry Inside, Laundry Closet
Exterior
Exterior Feature Fence, French Doors, Irrigation System, Lighting, Outdoor Shower, Rain Gutters
Parking Features Driveway, Garage Door Opener
Garage Spaces 2.0
Pool Gunite, Heated, In Ground, Lighting, Pool Sweep, Salt Water
Community Features Waterfront
Utilities Available BB/HS Internet Available, Cable Connected, Electricity Connected, Public, Sewer Connected, Street Lights, Underground Utilities, Water Available
Waterfront Description Canal - Saltwater
View Y/N 1
Water Access 1
Water Access Desc Canal - Saltwater
View Water
Roof Type Tile
Porch Covered, Deck, Patio, Porch
Attached Garage true
Garage true
Private Pool Yes
Building
Story 2
Entry Level Two
Foundation Slab
Lot Size Range 1/4 Acre to 21779 Sq. Ft.
Builder Name Voeller Construction
Sewer Public Sewer
Water Public
Architectural Style Custom
Structure Type Block
New Construction false
Construction Status Inspections
Others
Pets Allowed Yes
Senior Community No
Ownership Fee Simple
Acceptable Financing Cash, Conventional
Membership Fee Required None
Listing Terms Cash, Conventional
Special Listing Condition None
Read Less
Want to know what your home might be worth? Contact us for a FREE valuation!

Our team is ready to help you sell your home for the highest possible price ASAP

© 2025 My Florida Regional MLS DBA Stellar MLS. All Rights Reserved.
Bought with BHHS FLORIDA PROPERTIES GROUP





