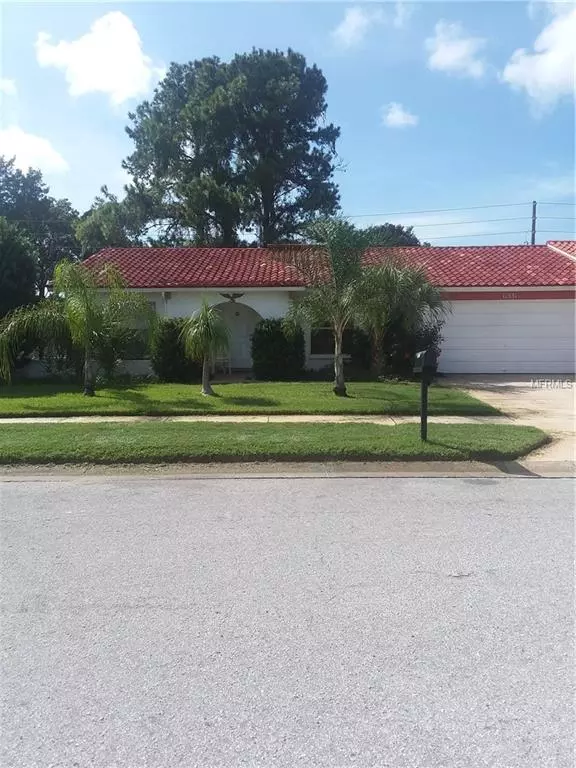$125,000
$125,000
For more information regarding the value of a property, please contact us for a free consultation.
11331 STANSBERRY DR Port Richey, FL 34668
2 Beds
2 Baths
1,194 SqFt
Key Details
Sold Price $125,000
Property Type Single Family Home
Sub Type Villa
Listing Status Sold
Purchase Type For Sale
Square Footage 1,194 sqft
Price per Sqft $104
Subdivision Timber Oaks
MLS Listing ID O5740142
Sold Date 06/08/19
Bedrooms 2
Full Baths 2
Construction Status Financing,Inspections,Other Contract Contingencies
HOA Fees $160/mo
HOA Y/N Yes
Year Built 1981
Annual Tax Amount $717
Lot Size 6,969 Sqft
Acres 0.16
Lot Dimensions 60X70
Property Description
Don't miss out on this beautiful home on an Ideal lot. Versatility is the key to this one-of-a-kind opportunity. This home offers all the Privacy you need yet is perfect for entertaining friends and family. The backyard has mature landscaping and privacy fence and is located to give you the feeling that the community pool / patio next door is your own. Plenty of room inside and out in this two bedroom, two bath home with a two-car garage, and open floor plan, and sliding glass door access that can add to the Lanai to your living area. Keep the Lanai screens open when the weather allows it or close them off with insulated Windows if you need to block the summer heat. Master bedroom with a private bath and the second bedroom has direct access to the second bath area. Extra space in the kitchen that can be used as a den or office area. Don't miss out on this home in the desired Spanish Gate Village 55 plus Association located in the timber Oaks Community.. Besides pool access and Main Clubhouse access association fee of $160 includes Lawn Care, outside Pest Control security and sprinkler system updates. Plenty of access to shopping , restaurants and entertaining, plus just a short commute to the Suncoast Parkway with easy access to Tampa.
Location
State FL
County Pasco
Community Timber Oaks
Zoning R4
Rooms
Other Rooms Attic, Breakfast Room Separate, Den/Library/Office, Family Room, Florida Room, Great Room
Interior
Interior Features Attic Fan, Ceiling Fans(s), Living Room/Dining Room Combo, Open Floorplan, Walk-In Closet(s)
Heating Central, Electric
Cooling Central Air, Humidity Control
Flooring Concrete, Other
Furnishings Unfurnished
Fireplace false
Appliance Dishwasher, Dryer, Electric Water Heater, Exhaust Fan, Ice Maker, Range, Range Hood, Refrigerator, Washer, Water Purifier, Water Softener
Laundry In Garage
Exterior
Exterior Feature Irrigation System, Sidewalk, Sliding Doors
Parking Features Driveway, Garage Door Opener, Guest
Garage Spaces 2.0
Pool Gunite, In Ground
Community Features Deed Restrictions, Fitness Center, Golf Carts OK, Park, Pool, Sidewalks, Tennis Courts, Waterfront, Wheelchair Access
Utilities Available Cable Connected, Electricity Connected, Phone Available, Public, Sewer Connected, Street Lights, Underground Utilities, Water Available
Amenities Available Clubhouse, Fitness Center, Maintenance, Pool, Shuffleboard Court, Spa/Hot Tub
View Garden, Pool, Trees/Woods
Roof Type Membrane,Tile
Porch Covered, Patio, Porch
Attached Garage true
Garage true
Private Pool No
Building
Lot Description Key Lot, Private
Entry Level One
Foundation Slab
Lot Size Range Up to 10,889 Sq. Ft.
Sewer Public Sewer
Water Public, Well
Architectural Style Spanish/Mediterranean
Structure Type Block,Stucco
New Construction false
Construction Status Financing,Inspections,Other Contract Contingencies
Others
Pets Allowed Yes
HOA Fee Include Pool,Maintenance Grounds,Pest Control,Security
Senior Community Yes
Ownership Fee Simple
Monthly Total Fees $160
Acceptable Financing Assumable, Cash, Conventional, Trade, FHA
Membership Fee Required Required
Listing Terms Assumable, Cash, Conventional, Trade, FHA
Special Listing Condition None
Read Less
Want to know what your home might be worth? Contact us for a FREE valuation!

Our team is ready to help you sell your home for the highest possible price ASAP

© 2025 My Florida Regional MLS DBA Stellar MLS. All Rights Reserved.
Bought with RE/MAX ADVANTAGE REALTY





