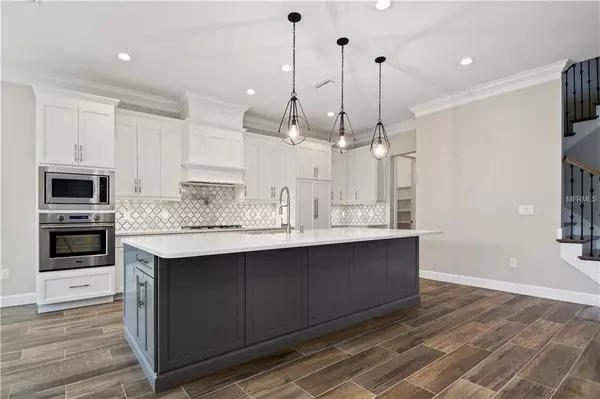$1,230,000
$1,230,000
For more information regarding the value of a property, please contact us for a free consultation.
4315 W ZELAR ST Tampa, FL 33629
4 Beds
5 Baths
3,635 SqFt
Key Details
Sold Price $1,230,000
Property Type Single Family Home
Sub Type Single Family Residence
Listing Status Sold
Purchase Type For Sale
Square Footage 3,635 sqft
Price per Sqft $338
Subdivision Picadilly
MLS Listing ID T3128482
Sold Date 02/07/19
Bedrooms 4
Full Baths 4
Half Baths 1
Construction Status Appraisal,Financing
HOA Y/N No
Year Built 2019
Annual Tax Amount $4,423
Lot Size 9,583 Sqft
Acres 0.22
Property Description
Under Construction- New Legacy Homes presents The Amani! This impressive 4 bed/4.5 bath/2 car garage pool home displays meticulous attention to detail. This exclusive gem is located in desirable South Tampa/Plant High School district. This detailed home is full of high end features including: 10' ceilings on your main level, 10" crown molding in formal areas, 8' interior doors, wood plank tile floors, and a backyard oasis featuring a custom pool, hot tub, water features and a sundeck area! A MUST SEE! The Amani is an open concept home with a spectacular kitchen that has a striking 9' island, Fisher & Paykel appliances, an apron-style kitchen sink, a large walk in pantry, all shaker style solid wood cabinets with soft closing hinges and 42" upper cabinets. The first floor guest suite is private and features it's own full bath. As you enter your upstairs you'll find your beautiful Master Suite with it's own private balcony, luxurious bath with dual vanities, frameless shower, separate soaker tub, and custom dual walk in closets with built in cabinetry. Two additional bedrooms, baths, laundry, and recreation room with access to your front balcony complete your second level. Standard features within this Energy Star certified home include Elan home automation system, spray foam insulation, 18 Seer Variable Speed HVAC System, pet washing station, in wall pest tubes, and a 2-10 home warranty program.
Location
State FL
County Hillsborough
Community Picadilly
Zoning RS-60
Interior
Interior Features Crown Molding, High Ceilings
Heating Central
Cooling Central Air
Flooring Carpet, Ceramic Tile
Fireplace false
Appliance Built-In Oven, Cooktop, Dishwasher, Microwave
Exterior
Exterior Feature Balcony, Fence, Irrigation System
Garage Spaces 2.0
Pool In Ground
Utilities Available Cable Available
Waterfront false
Roof Type Shingle
Attached Garage true
Garage true
Private Pool Yes
Building
Foundation Slab
Lot Size Range Up to 10,889 Sq. Ft.
Builder Name New Legacy Homes
Sewer Public Sewer
Water Public
Structure Type Block,Siding,Stucco,Wood Frame
New Construction true
Construction Status Appraisal,Financing
Schools
Elementary Schools Dale Mabry Elementary-Hb
Middle Schools Coleman-Hb
High Schools Plant-Hb
Others
Pets Allowed Yes
Senior Community No
Ownership Fee Simple
Special Listing Condition None
Read Less
Want to know what your home might be worth? Contact us for a FREE valuation!

Our team is ready to help you sell your home for the highest possible price ASAP

© 2024 My Florida Regional MLS DBA Stellar MLS. All Rights Reserved.
Bought with NEW LEGACY REAL ESTATE, LLC






