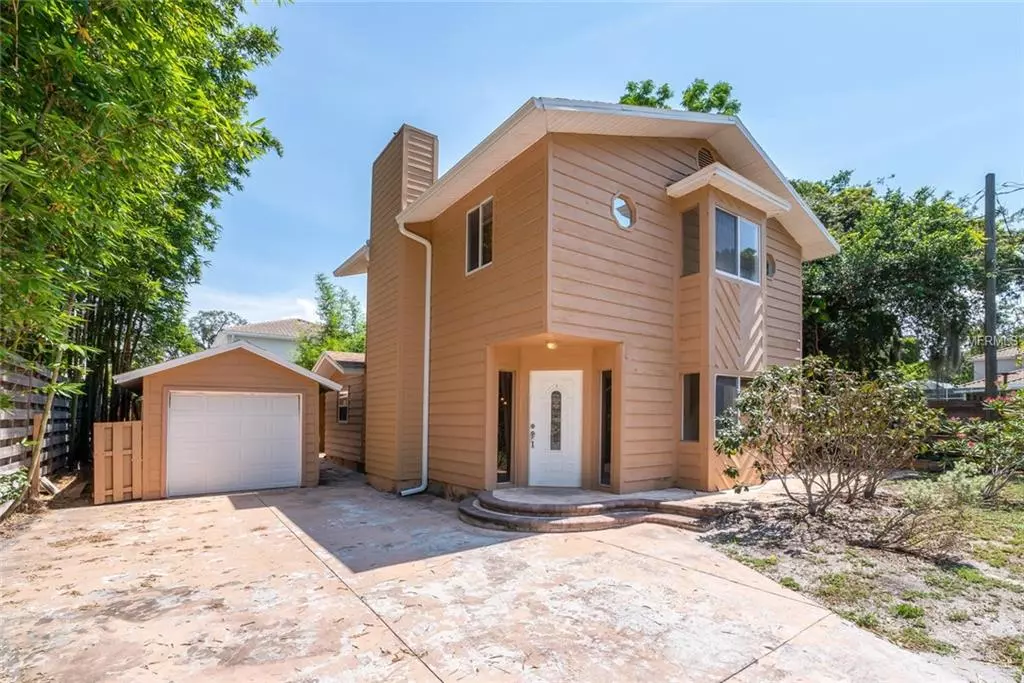$287,500
$299,000
3.8%For more information regarding the value of a property, please contact us for a free consultation.
1817 WORRINGTON ST Sarasota, FL 34231
4 Beds
3 Baths
2,115 SqFt
Key Details
Sold Price $287,500
Property Type Single Family Home
Sub Type Single Family Residence
Listing Status Sold
Purchase Type For Sale
Square Footage 2,115 sqft
Price per Sqft $135
Subdivision South Highland Amd Of
MLS Listing ID A4406599
Sold Date 02/28/19
Bedrooms 4
Full Baths 2
Half Baths 1
Construction Status Financing,Inspections
HOA Y/N No
Year Built 1957
Annual Tax Amount $4,498
Lot Size 7,405 Sqft
Acres 0.17
Lot Dimensions 60x123
Property Description
This is a wonderful opportunity West of the Trail and just minutes from Siesta Key, Sarasota Memorial Hospital and Downtown Sarasota. Great for a family needing 4 bedrooms, or investors looking for renters. Light, bright and ready for your final touches, this 2 story property has charming features including french doors, a cultured stone wood burning fireplace, a lovely window seat, and skylights throughout. An ideal and open floor plan with a first floor master bedroom and three additional bedrooms with lots of closet space upstairs. The kitchen, which is adjacent to the full laundry room, features wood cabinetry and granite countertops and neutral tile flooring is laid throughout the first floor. Outside, you'll find a detached garage, large yard space and multiple outdoor patio areas. This home has incredible potential. Don't miss this opportunity to live or invest in one of Sarasota's most desired areas and fabulous school districts.
Location
State FL
County Sarasota
Community South Highland Amd Of
Zoning RSF3
Interior
Interior Features Ceiling Fans(s), Eat-in Kitchen, Solid Wood Cabinets, Stone Counters
Heating Central, Electric
Cooling Central Air
Flooring Carpet, Tile
Fireplaces Type Family Room, Wood Burning
Furnishings Unfurnished
Fireplace true
Appliance Built-In Oven, Dishwasher, Disposal, Electric Water Heater, Exhaust Fan, Freezer, Refrigerator
Laundry Inside, Laundry Room
Exterior
Exterior Feature Other
Garage Driveway
Garage Spaces 1.0
Utilities Available Cable Available, Public
Waterfront false
Roof Type Shingle
Parking Type Driveway
Attached Garage false
Garage true
Private Pool No
Building
Lot Description In County, Near Public Transit, Street Dead-End, Paved
Entry Level Two
Foundation Slab
Lot Size Range Up to 10,889 Sq. Ft.
Sewer Public Sewer
Water Public
Structure Type Siding,Wood Frame
New Construction false
Construction Status Financing,Inspections
Schools
Elementary Schools Phillippi Shores Elementary
Middle Schools Brookside Middle
High Schools Riverview High
Others
Pets Allowed Yes
Senior Community No
Ownership Fee Simple
Acceptable Financing Cash, Conventional
Membership Fee Required None
Listing Terms Cash, Conventional
Special Listing Condition None
Read Less
Want to know what your home might be worth? Contact us for a FREE valuation!

Our team is ready to help you sell your home for the highest possible price ASAP

© 2024 My Florida Regional MLS DBA Stellar MLS. All Rights Reserved.
Bought with GULF COAST REALTY & MANAGEMENT






