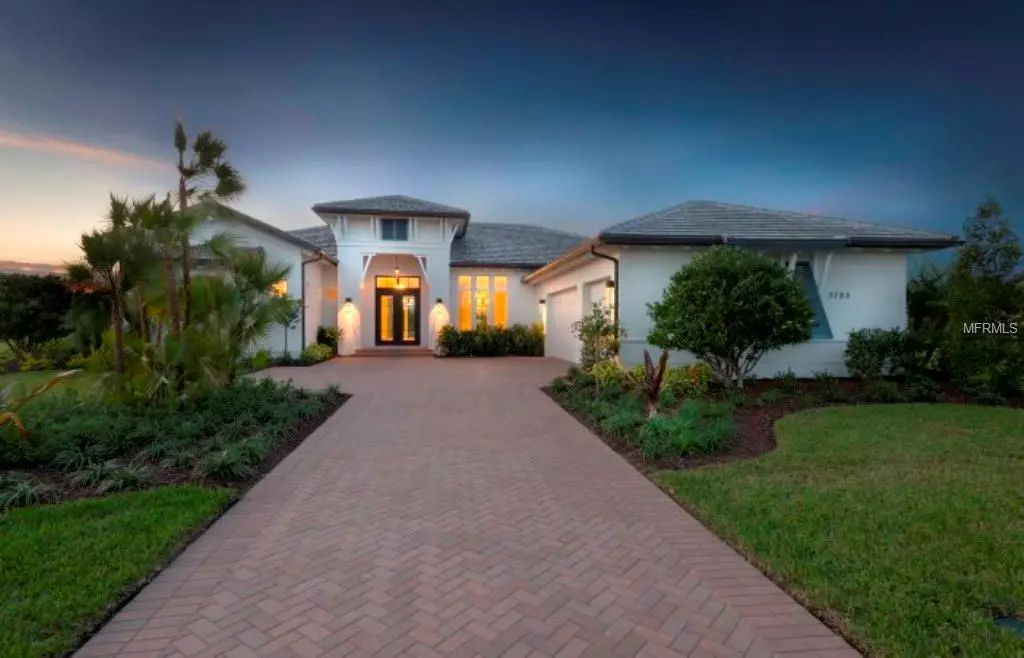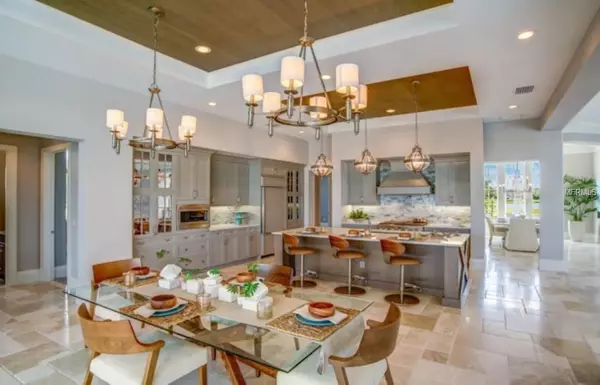$1,300,000
$1,399,000
7.1%For more information regarding the value of a property, please contact us for a free consultation.
3793 CALEDONIA LN Sarasota, FL 34240
3 Beds
3 Baths
3,322 SqFt
Key Details
Sold Price $1,300,000
Property Type Single Family Home
Sub Type Single Family Residence
Listing Status Sold
Purchase Type For Sale
Square Footage 3,322 sqft
Price per Sqft $391
Subdivision Founders Club
MLS Listing ID A4195398
Sold Date 06/18/20
Bedrooms 3
Full Baths 3
HOA Fees $336/ann
HOA Y/N Yes
Year Built 2016
Annual Tax Amount $10,618
Lot Size 0.430 Acres
Acres 0.43
Lot Dimensions 108x200x77x200
Property Description
This gorgeous custom London Bay home features coastal contemporary architecture. The partially furnished Isabella Grande expands upon a popular floor plan by offering an enlarged master suite with covered patio, master bath with a freestanding tub positioned in front of the double-entry shower, in addition to oversized dual walk-in closets. Designer features and finishes, selected by our award-winning in-house interior design company, include stone flooring set in an ashlar pattern with volume ceilings throughout the formal dining, café and gourmet-inspired kitchen. The kitchen features designer cabinetry and appliances with granite freestanding island breakfast bar. Sliding glass doors in the café, study and great room areas supply ample natural light and open up to the alfresco living spaces, overlooking beautiful nature preserve views with outstanding water views in the front. The outdoor living area features a screened custom pool and spa with stair-stepped spillway, fountain bubbler and outdoor kitchen. The home includes all of the latest building and energy-saving technology.
Location
State FL
County Sarasota
Community Founders Club
Zoning PUD
Rooms
Other Rooms Bonus Room, Storage Rooms
Interior
Interior Features Ceiling Fans(s), Crown Molding, In Wall Pest System, Solid Surface Counters, Solid Wood Cabinets, Walk-In Closet(s)
Heating Natural Gas
Cooling Central Air
Flooring Brick
Furnishings Partially
Fireplace false
Appliance Dishwasher, Disposal, Dryer, Electric Water Heater, Microwave, Refrigerator, Washer
Exterior
Exterior Feature Irrigation System, Outdoor Grill, Outdoor Kitchen, Rain Gutters, Sliding Doors
Garage Garage Door Opener
Garage Spaces 3.0
Pool Gunite, Heated, In Ground, Other
Community Features Association Recreation - Owned, Deed Restrictions, Fitness Center, Gated, Golf, Irrigation-Reclaimed Water, Playground, Tennis Courts
Utilities Available Public
Amenities Available Fitness Center, Gated, Optional Additional Fees, Playground, Recreation Facilities, Security, Tennis Court(s)
Waterfront false
View Y/N 1
View Water
Roof Type Slate
Parking Type Garage Door Opener
Attached Garage true
Garage true
Private Pool Yes
Building
Lot Description Level, Sidewalk, Paved
Entry Level One
Foundation Slab
Lot Size Range 1/4 Acre to 21779 Sq. Ft.
Structure Type Block
New Construction true
Schools
Elementary Schools Tatum Ridge Elementary
Middle Schools Mcintosh Middle
High Schools Booker High
Others
Pets Allowed Yes
Senior Community No
Ownership Fee Simple
Monthly Total Fees $336
Membership Fee Required Required
Num of Pet 4
Special Listing Condition None
Read Less
Want to know what your home might be worth? Contact us for a FREE valuation!

Our team is ready to help you sell your home for the highest possible price ASAP

© 2024 My Florida Regional MLS DBA Stellar MLS. All Rights Reserved.
Bought with THE FOUNDERS CLUB REALTY LLC






