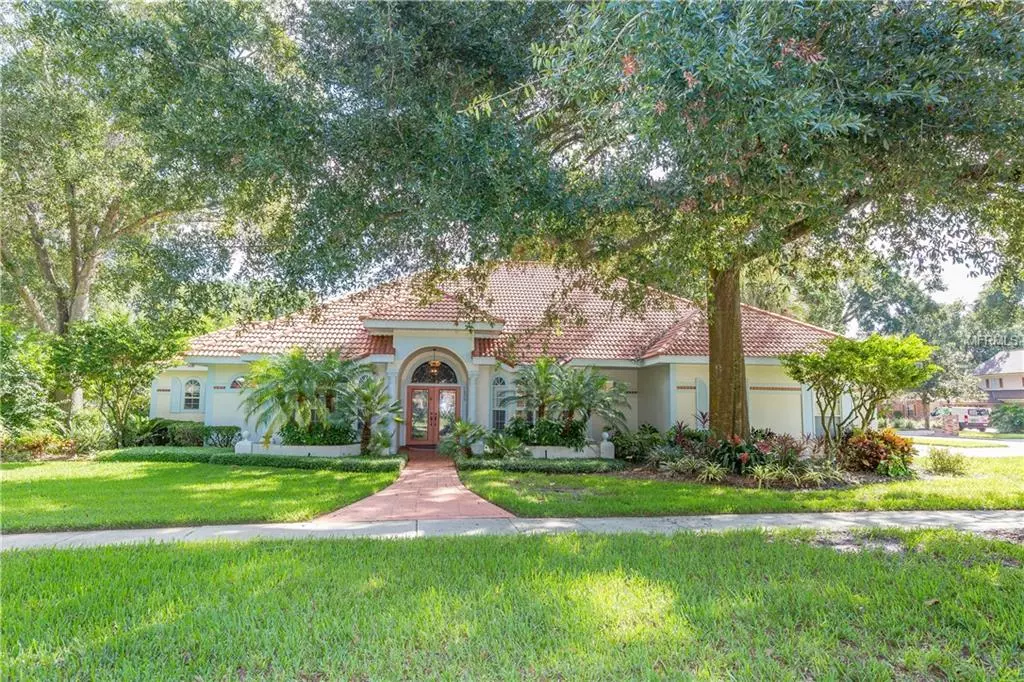$560,000
$575,000
2.6%For more information regarding the value of a property, please contact us for a free consultation.
1525 INDIAN DANCE CT Maitland, FL 32751
4 Beds
3 Baths
2,676 SqFt
Key Details
Sold Price $560,000
Property Type Single Family Home
Sub Type Single Family Residence
Listing Status Sold
Purchase Type For Sale
Square Footage 2,676 sqft
Price per Sqft $209
Subdivision Oaks Of Maitland
MLS Listing ID O5740525
Sold Date 05/30/19
Bedrooms 4
Full Baths 2
Half Baths 1
HOA Fees $10/ann
HOA Y/N Yes
Year Built 1987
Annual Tax Amount $5,889
Lot Size 0.290 Acres
Acres 0.29
Lot Dimensions 124x104x130x94
Property Description
Welcome to THE OAKS OF MAITLAND! Expect to be impressed with this ONE STORY original BUILDER'S OWN CUSTOM HOME that has been fabulously updated:
new interior & exterior paint, updated kitchen cabinets, countertops & appliances, salt water pool resurfaced & pool deck pavers added PLUS NEW AC 2017! This treasure is beautifully situated on a maturely landscaped .29 acre corner lot in a quaint, cul-de-sac neighborhood. Stunning foyer welcomes you to this split bedroom plan with formal living & dining rooms PLUS great kitchen/family room with wood burning fireplace & built-ins. The Master suite boast a HUGE walk-in closet, dual vanities, Jacuzzi tub & large walk-in shower. Extra features include: side entry 2 car garage, updated electric & plumbing, irrigation system, large indoor laundry room & custom plantation shutters. WALK to Maitland Community Park, Dommerich Elementary & Maitland Middle!! WELCOME HOME!!
Location
State FL
County Orange
Community Oaks Of Maitland
Zoning RS-2
Rooms
Other Rooms Attic, Family Room, Formal Dining Room Separate, Formal Living Room Separate, Inside Utility
Interior
Interior Features Built-in Features, Ceiling Fans(s), Crown Molding, Eat-in Kitchen, High Ceilings, Kitchen/Family Room Combo, Solid Surface Counters, Solid Wood Cabinets, Split Bedroom, Walk-In Closet(s), Window Treatments
Heating Central, Electric
Cooling Central Air, Zoned
Flooring Marble, Travertine, Wood
Fireplaces Type Family Room, Wood Burning
Furnishings Unfurnished
Fireplace true
Appliance Built-In Oven, Dishwasher, Disposal, Dryer, Range, Refrigerator, Washer, Water Purifier
Laundry Inside, Laundry Room
Exterior
Exterior Feature Fence, French Doors, Irrigation System, Rain Gutters, Sidewalk
Garage Driveway, Garage Door Opener, Garage Faces Side, Parking Pad
Garage Spaces 2.0
Pool Gunite, In Ground, Salt Water, Screen Enclosure, Solar Heat, Tile
Community Features Deed Restrictions, Park, Sidewalks, Tennis Courts
Utilities Available BB/HS Internet Available, Cable Available, Electricity Connected, Sewer Connected, Street Lights
Waterfront false
Roof Type Tile
Parking Type Driveway, Garage Door Opener, Garage Faces Side, Parking Pad
Attached Garage true
Garage true
Private Pool Yes
Building
Lot Description Corner Lot, City Limits, Sidewalk, Paved
Foundation Slab
Lot Size Range 1/4 Acre to 21779 Sq. Ft.
Sewer Public Sewer
Water Public
Architectural Style Spanish/Mediterranean
Structure Type Block,Stucco
New Construction false
Schools
Elementary Schools Dommerich Elem
Middle Schools Maitland Middle
High Schools Winter Park High
Others
Pets Allowed Yes
Senior Community No
Ownership Fee Simple
Monthly Total Fees $10
Acceptable Financing Cash, Conventional, VA Loan
Membership Fee Required Required
Listing Terms Cash, Conventional, VA Loan
Special Listing Condition None
Read Less
Want to know what your home might be worth? Contact us for a FREE valuation!

Our team is ready to help you sell your home for the highest possible price ASAP

© 2024 My Florida Regional MLS DBA Stellar MLS. All Rights Reserved.
Bought with COLDWELL BANKER RESIDENTIAL RE






