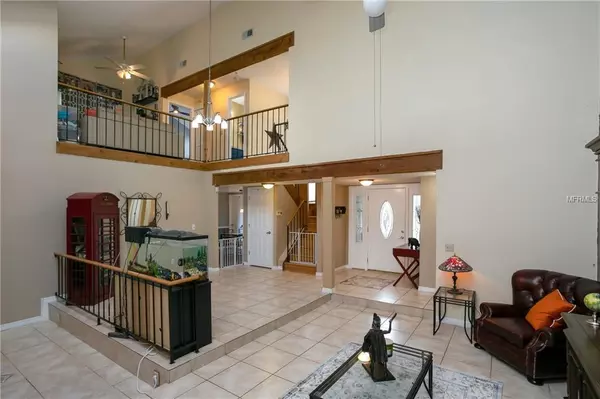$300,000
$329,900
9.1%For more information regarding the value of a property, please contact us for a free consultation.
5024 FAWN RIDGE RD Orlando, FL 32819
3 Beds
3 Baths
2,174 SqFt
Key Details
Sold Price $300,000
Property Type Single Family Home
Sub Type Single Family Residence
Listing Status Sold
Purchase Type For Sale
Square Footage 2,174 sqft
Price per Sqft $137
Subdivision Shadow Bay Spgs
MLS Listing ID O5741371
Sold Date 02/25/19
Bedrooms 3
Full Baths 2
Half Baths 1
Construction Status Appraisal,Financing,Inspections
HOA Fees $12/ann
HOA Y/N Yes
Year Built 1985
Annual Tax Amount $4,966
Lot Size 0.270 Acres
Acres 0.27
Property Description
Awash with AMAZING DETAILS throughout, this POOL HOME has it all! Enter and you’re greeted by a formal living room/dining room combination floor plan where SKYLIGHTS illuminate the area with a natural radiance. The focal point of this space is the gorgeous FLOOR TO CEILING wood burning fireplace, you’ll also find French doors that lead directly to the pool deck. The fantastic eat-in kitchen boasts SLATE floors, WOOD cabinets, GRANITE counters, STAINLESS STEEL appliances and a stylish tray ceiling. Slate floors continue through to the family and into the beautiful CEDAR LINED patio featuring more skylights and direct pool access. Your first-floor master bedroom includes two nice sized walk-in closets, while the master bath showcases GRANITE counters with stunning VESSEL sinks and a large walk-in shower. Heading up to the second floor you’ll find floor to ceiling cedar lined windows on the landing in addition to striking bamboo flooring on the staircase and in the loft area. The spacious LOFT is the perfect spot for a home office, gaming area, reading nook, whatever suits your needs! You'll also find two additional guest bedrooms and a full bath. We can’t forget the SPARKLING screened-in pool that will become a favorite spot for relaxing as well as entertaining! Unique details such as CEDAR BEAMS, CEDAR lined windows, volume ceilings and skylights give this property a charming, welcoming atmosphere. This SPACIOUS home is in a fantastic location, it's time to start packing and make this property YOURS!
Location
State FL
County Orange
Community Shadow Bay Spgs
Zoning R-1AA
Rooms
Other Rooms Florida Room, Great Room, Loft
Interior
Interior Features Ceiling Fans(s), Eat-in Kitchen, High Ceilings, Tray Ceiling(s), Walk-In Closet(s)
Heating Electric
Cooling Central Air
Flooring Bamboo, Ceramic Tile, Laminate, Slate
Fireplaces Type Other, Wood Burning
Fireplace true
Appliance Built-In Oven, Convection Oven, Dishwasher, Dryer, Microwave, Range, Refrigerator, Washer
Exterior
Exterior Feature Fence, French Doors
Garage Spaces 2.0
Pool In Ground, Screen Enclosure
Utilities Available Cable Available, Public
Waterfront false
Roof Type Shingle
Attached Garage true
Garage true
Private Pool Yes
Building
Lot Description Sidewalk, Paved
Entry Level Two
Foundation Slab
Lot Size Range Up to 10,889 Sq. Ft.
Sewer Septic Tank
Water Public
Structure Type Brick,Stucco
New Construction false
Construction Status Appraisal,Financing,Inspections
Schools
Elementary Schools Palm Lake Elem
Middle Schools Chain Of Lakes Middle
High Schools Olympia High
Others
Pets Allowed Yes
Senior Community No
Ownership Fee Simple
Monthly Total Fees $12
Acceptable Financing Cash, Conventional, FHA, VA Loan
Membership Fee Required Required
Listing Terms Cash, Conventional, FHA, VA Loan
Special Listing Condition None
Read Less
Want to know what your home might be worth? Contact us for a FREE valuation!

Our team is ready to help you sell your home for the highest possible price ASAP

© 2024 My Florida Regional MLS DBA Stellar MLS. All Rights Reserved.
Bought with SOUTHERN PRESTIGE REALTY INC






