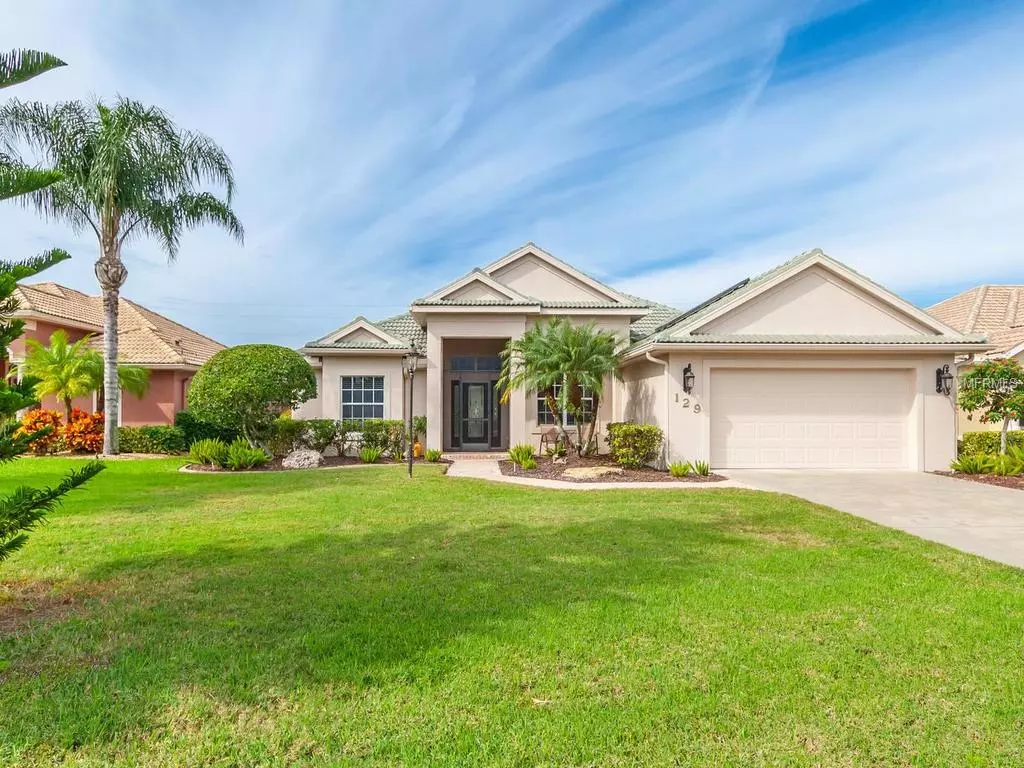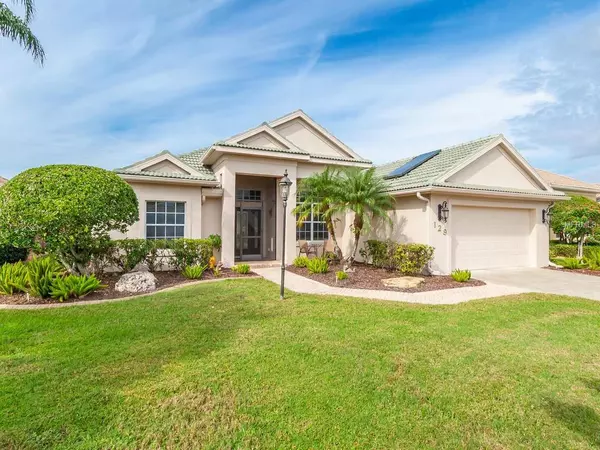$380,000
$399,900
5.0%For more information regarding the value of a property, please contact us for a free consultation.
129 WADING BIRD DR Venice, FL 34292
4 Beds
2 Baths
2,276 SqFt
Key Details
Sold Price $380,000
Property Type Single Family Home
Sub Type Single Family Residence
Listing Status Sold
Purchase Type For Sale
Square Footage 2,276 sqft
Price per Sqft $166
Subdivision Blue Heron Pond
MLS Listing ID N6102601
Sold Date 02/22/19
Bedrooms 4
Full Baths 2
HOA Fees $54/ann
HOA Y/N Yes
Year Built 2004
Annual Tax Amount $3,550
Lot Size 0.260 Acres
Acres 0.26
Property Description
Rarely available four-bedroom, two-bathroom home situated on a large private lot in the desirable Blue Heron Pond community. Upon entering the home, you are greeted with an inviting open floor plan leading into the great room with views of the heated pool, decorative fountain and expansive lanai area. Enjoy cooking in your kitchen with updated appliances including a convection oven, walk-in pantry, and lots of cabinet and counter space. The master suite with a sitting area, his/her closets, walk-in shower and garden tub offers a relaxing retreat at the end of the day. This custom-built Caithness home boasts many wonderful features including vaulted ceilings, custom niches, spacious guest rooms, recently painted exterior, newer AC, newer solar hot water tank in 2013, self-cleaning pool, paver walkway, new vinyl fence in the backyard, oversized two-car garage, and much more. The large fourth bedroom could be used as a bonus room. Close to world-class beaches, fine dining, shopping, and "A" rated schools. A must see!
Location
State FL
County Sarasota
Community Blue Heron Pond
Zoning RSF4
Interior
Interior Features Ceiling Fans(s), Eat-in Kitchen, High Ceilings, Kitchen/Family Room Combo, Open Floorplan, Solid Surface Counters, Split Bedroom, Tray Ceiling(s), Vaulted Ceiling(s), Walk-In Closet(s), Window Treatments
Heating Central
Cooling Central Air
Flooring Carpet, Ceramic Tile
Fireplace false
Appliance Convection Oven, Dishwasher, Dryer, Microwave, Range, Refrigerator, Solar Hot Water, Washer
Laundry Inside, Laundry Room
Exterior
Exterior Feature Rain Gutters, Sidewalk, Sliding Doors
Parking Features Driveway, Garage Door Opener
Garage Spaces 2.0
Pool Child Safety Fence, Fiber Optic Lighting, Heated, In Ground, Self Cleaning, Solar Cover
Community Features Deed Restrictions
Utilities Available Cable Available, Electricity Available, Public
View Pool
Roof Type Tile
Porch Enclosed, Front Porch, Patio, Screened
Attached Garage true
Garage true
Private Pool Yes
Building
Lot Description In County, Sidewalk
Entry Level One
Foundation Slab
Lot Size Range 1/4 Acre to 21779 Sq. Ft.
Sewer Public Sewer
Water Public
Architectural Style Traditional
Structure Type Block,Stucco
New Construction false
Schools
Elementary Schools Taylor Ranch Elementary
Middle Schools Venice Area Middle
High Schools Venice Senior High
Others
Pets Allowed Yes
Senior Community No
Ownership Fee Simple
Monthly Total Fees $54
Acceptable Financing Cash, Conventional, VA Loan
Membership Fee Required Required
Listing Terms Cash, Conventional, VA Loan
Special Listing Condition None
Read Less
Want to know what your home might be worth? Contact us for a FREE valuation!

Our team is ready to help you sell your home for the highest possible price ASAP

© 2024 My Florida Regional MLS DBA Stellar MLS. All Rights Reserved.
Bought with COLDWELL BANKER RESIDENTIAL REAL ESTATE





