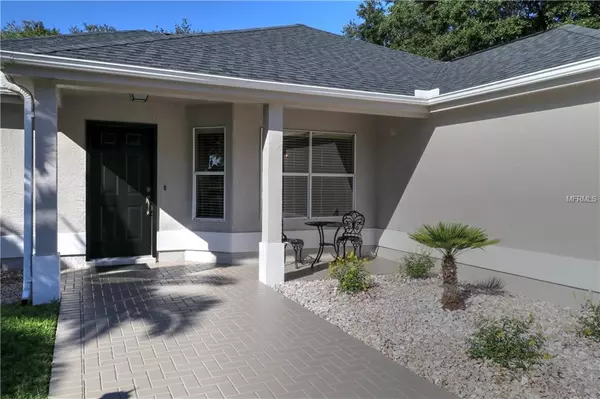$340,000
$349,900
2.8%For more information regarding the value of a property, please contact us for a free consultation.
1228 SAN JUAN DR The Villages, FL 32159
3 Beds
2 Baths
1,718 SqFt
Key Details
Sold Price $340,000
Property Type Single Family Home
Sub Type Single Family Residence
Listing Status Sold
Purchase Type For Sale
Square Footage 1,718 sqft
Price per Sqft $197
Subdivision The Villages
MLS Listing ID G5007528
Sold Date 05/10/19
Bedrooms 3
Full Baths 2
Construction Status Financing,Inspections
HOA Y/N No
Year Built 1996
Annual Tax Amount $2,483
Lot Size 6,969 Sqft
Acres 0.16
Property Description
LOCATION, LOCATION, LOCATION!! WALKING DISTANCE TO SPANISH SPRINGS! VILLAGE OF HACIENDA EAST, COMPLETELY REMODELED 3/2 COZUMEL III WITH NO BOND! With an OUTSTANDING GOLF COURSE VIEW FRONT AND REAR on The 6TH HOLE, OAKS Course of The Hacienda Hills Country Club. New TILE flooring has been added throughout the entire living area. The eat-in Kitchen has GRANITE counter tops, NEW STAINLESS STEEL APPLIANCES and Re-FINISHED CABINETS. The LIVING AND DINING area are open to provide better views of the golf course. Lots of closet space and dual closets in the master bedroom. DUAL MASTER BATH SINKS with GRANITE COUNTERS. The FLORIDA ROOM is TILED and ENCLOSED. A PATIO is off the FLORIDA ROOM for true OUTDOOR LIVING. If you are looking for a great location, golf course view and NO BOND, this is the home for you. NEW ITEMS in Remodel - ROOF, TILE FLOORS THROUGHOUT, INTERIOR/EXTERIOR PAINTING, DRIVEWAY REFINISHED, KITCHEN CABINETS REFINISHED, GRANITE COUNTERS THROUGHOUT, FIXTURES, LIGHTING, APPLIANCES, BASEBOARDS, SHOWER DOOR, PATIO EXPANDED, ELECTRICAL OUTLETS/PLATES/SWITCHES, WOOD BLINDS. BASICALLY, A NEW HOME IN AN ESTABLISHED COMMUNITY, 7/10 of a Mile to Spanish Springs, 4 Miles to Lake Sumter, 2/10 of a Mile to Hospital/Doctors, Convenient to Shopping on 441. Furniture available separately. PLEASE WATCH THE VIDEO OF THIS BEAUTIFUL GOLF COURSE HOME.
Location
State FL
County Sumter
Community The Villages
Zoning RES
Interior
Interior Features Ceiling Fans(s), High Ceilings, Solid Surface Counters, Split Bedroom, Vaulted Ceiling(s), Window Treatments
Heating Central, Electric
Cooling Central Air
Flooring Ceramic Tile
Fireplace false
Appliance Dishwasher, Disposal, Dryer, Microwave, Range, Refrigerator, Washer
Exterior
Exterior Feature Irrigation System
Garage Spaces 2.0
Utilities Available Cable Available, Electricity Connected
View Golf Course
Roof Type Shingle
Porch Patio
Attached Garage true
Garage true
Private Pool No
Building
Lot Description On Golf Course
Foundation Slab
Lot Size Range Up to 10,889 Sq. Ft.
Sewer Public Sewer
Water Public
Architectural Style Ranch
Structure Type Block,Stucco
New Construction false
Construction Status Financing,Inspections
Others
Pets Allowed Number Limit
Ownership Fee Simple
Monthly Total Fees $159
Acceptable Financing Cash, Conventional, FHA, VA Loan
Listing Terms Cash, Conventional, FHA, VA Loan
Num of Pet 2
Special Listing Condition None
Read Less
Want to know what your home might be worth? Contact us for a FREE valuation!

Our team is ready to help you sell your home for the highest possible price ASAP

© 2025 My Florida Regional MLS DBA Stellar MLS. All Rights Reserved.
Bought with CHARLES RUTENBERG REALTY INC





