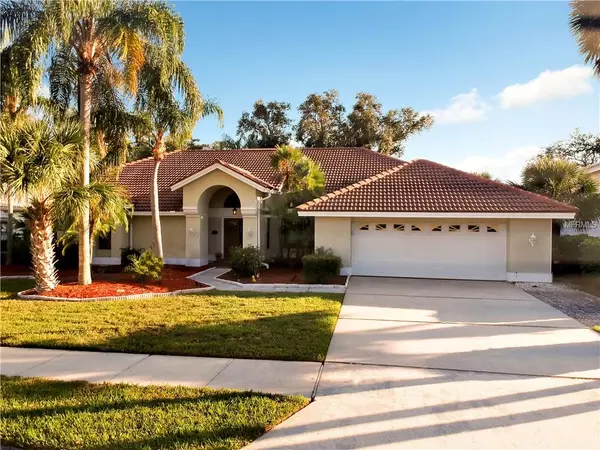$485,000
$479,900
1.1%For more information regarding the value of a property, please contact us for a free consultation.
114 WOODCREEK DR S Safety Harbor, FL 34695
4 Beds
3 Baths
2,852 SqFt
Key Details
Sold Price $485,000
Property Type Single Family Home
Sub Type Single Family Residence
Listing Status Sold
Purchase Type For Sale
Square Footage 2,852 sqft
Price per Sqft $170
Subdivision Weatherstone
MLS Listing ID U8022730
Sold Date 12/19/18
Bedrooms 4
Full Baths 3
Construction Status Financing
HOA Fees $100/qua
HOA Y/N Yes
Year Built 1987
Annual Tax Amount $5,507
Lot Size 0.290 Acres
Acres 0.29
Lot Dimensions 135 x 86
Property Description
Beautiful 2,825 Sq Ft Home is situated on a Quarter Acre Lot! Close to Down Town Safety Harbor & the famous Safety Harbor Spa, Philippe Park, Schools & Mease Countryside Hospital, Just 10-15 Minutes to Honeymoon /Calidisi Island & Clearwater Beach. Home offers a 3 Way Bedroom split floor plan with Multiple Sling Doors, Gorgeous Updated kitchen with new Granite counter-tops & Huge center island, Great gathering place overlooking Breakfast Nook & Family RM with Vaulted ceiling, Fireplace & sliders leading to a large screened in Lanai with outdoor kitchen space & a large swimming pool makes this home perfect for entertaining! Living RM is open to Formal Dining. Beautiful Master Suite with Walk in closet & sliders leading to the Lanai & pool. Large Master Bath with Garden Tub & separate shower. A 2nd Master Suite with a walk-in closet & private Bath that leads to the Lanai & Pool is great for Guests, Nannies or In-Law Quarters. All Bedrooms are a generous size, 2nd Bath is updated with newer Vanity & newer Granite counter-top. Large Laundry RM with storage. New Tile Roof was replaced in 07. Great Home! Great Price! Great Neighborhood! 20 Minutes to St Pete & Tampa Airports.
Location
State FL
County Pinellas
Community Weatherstone
Direction S
Rooms
Other Rooms Attic, Inside Utility
Interior
Interior Features Cathedral Ceiling(s), High Ceilings, Living Room/Dining Room Combo, Open Floorplan, Solid Wood Cabinets, Split Bedroom, Stone Counters, Vaulted Ceiling(s), Walk-In Closet(s)
Heating Central
Cooling Central Air
Flooring Ceramic Tile, Laminate
Fireplaces Type Family Room, Wood Burning
Fireplace true
Appliance Dishwasher, Disposal, Range
Laundry Inside, Laundry Room
Exterior
Exterior Feature Irrigation System, Lighting, Outdoor Kitchen, Sidewalk, Sliding Doors, Sprinkler Metered
Garage Spaces 2.0
Pool Gunite, In Ground, Screen Enclosure
Community Features Deed Restrictions, Sidewalks
Utilities Available Cable Available, Electricity Connected
Waterfront false
View Pool
Roof Type Tile
Porch Covered, Deck, Enclosed, Patio, Porch, Screened, Side Porch
Attached Garage true
Garage true
Private Pool Yes
Building
Lot Description Sidewalk, Paved
Entry Level One
Foundation Slab
Lot Size Range Up to 10,889 Sq. Ft.
Sewer Public Sewer
Water Public
Structure Type Block,Stucco
New Construction false
Construction Status Financing
Schools
Elementary Schools Safety Harbor Elementary-Pn
Middle Schools Safety Harbor Middle-Pn
High Schools Countryside High-Pn
Others
Pets Allowed Yes
Senior Community No
Ownership Fee Simple
Acceptable Financing Cash, Conventional, VA Loan
Membership Fee Required Required
Listing Terms Cash, Conventional, VA Loan
Special Listing Condition None
Read Less
Want to know what your home might be worth? Contact us for a FREE valuation!

Our team is ready to help you sell your home for the highest possible price ASAP

© 2024 My Florida Regional MLS DBA Stellar MLS. All Rights Reserved.
Bought with SMITH & ASSOCIATES REAL ESTATE






