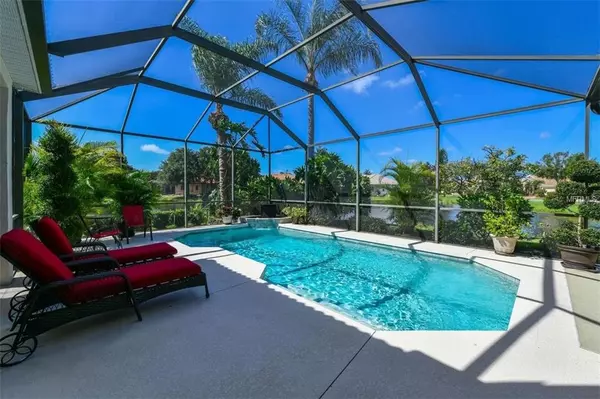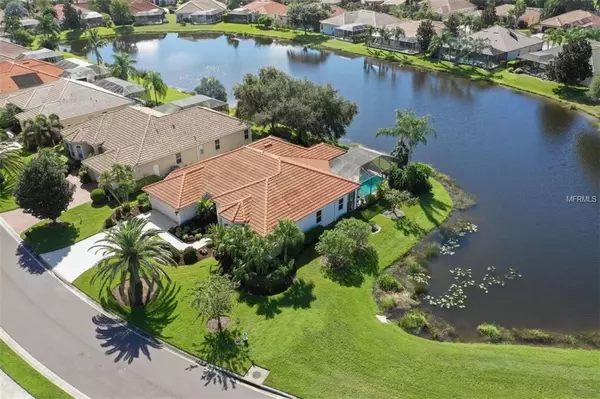$445,000
$459,900
3.2%For more information regarding the value of a property, please contact us for a free consultation.
7436 ROXYE LN Sarasota, FL 34240
3 Beds
2 Baths
2,561 SqFt
Key Details
Sold Price $445,000
Property Type Single Family Home
Sub Type Single Family Residence
Listing Status Sold
Purchase Type For Sale
Square Footage 2,561 sqft
Price per Sqft $173
Subdivision Palmer Glen
MLS Listing ID A4414284
Sold Date 05/30/19
Bedrooms 3
Full Baths 2
Construction Status Financing,Inspections
HOA Fees $83/qua
HOA Y/N Yes
Year Built 2000
Annual Tax Amount $4,489
Lot Size 10,454 Sqft
Acres 0.24
Property Description
This is the one * Your CUSTOM HOME by Medallion Homes awaits you in the GATED COMMUNITY OF PALMER GLEN * PANORAMIC LAKE VIEWS with SW exposure * The SUNSETS are BEAUTIFUL * Open the double etched glass front door to volume & tray ceilings * Very open design * 3 Bedrooms + PRIVATE OFFICE / DEN * Split plan * Formal Living Room & Dining Room * CHEF'S KITCHEN SHOWCASES: solid wood cabinets, solid surface counters, Butler's Pantry, breakfast bar and NEWER stainless steel appliances * Kitchen is open to the Family Room * Master Suite with dual walk-in closets * MANY UPGRADES INCLUDE: plantation shutters, crown molding, radiant barrier insulation, NEW A/C 2017, barrel tile roof * All this wraps your PRIVATE CAGED & SOLAR HEATED POOL with 2 Lanais - one featuring a Summer Kitchen * Relax in your slice of paradise * Custom landscaping * Yard well for irrigation * Extra deep Garage is 28x22 * Palmer Glen is a wonderful community * Country feel yet you are minutes to Siesta Key Beach, downtown and UTC Mall * Excellent schools including Tatum Ridge Elementary* One look & you'll fall in love *
Location
State FL
County Sarasota
Community Palmer Glen
Zoning RSF2
Rooms
Other Rooms Den/Library/Office, Family Room, Formal Dining Room Separate, Formal Living Room Separate, Inside Utility
Interior
Interior Features Cathedral Ceiling(s), Ceiling Fans(s), Crown Molding, Eat-in Kitchen, Solid Surface Counters, Split Bedroom, Vaulted Ceiling(s), Walk-In Closet(s)
Heating Central
Cooling Central Air
Flooring Carpet, Ceramic Tile, Wood
Fireplace false
Appliance Built-In Oven, Dishwasher, Electric Water Heater, Range, Range Hood, Refrigerator
Laundry Inside
Exterior
Exterior Feature Irrigation System, Outdoor Grill, Rain Gutters, Sliding Doors
Garage Driveway, Garage Door Opener, Oversized
Garage Spaces 2.0
Pool Heated, In Ground, Screen Enclosure
Utilities Available Cable Connected, Sprinkler Well
Waterfront true
Waterfront Description Lake
View Y/N 1
Water Access 1
Water Access Desc Lake
View Water
Roof Type Tile
Parking Type Driveway, Garage Door Opener, Oversized
Attached Garage true
Garage true
Private Pool Yes
Building
Foundation Slab
Lot Size Range Up to 10,889 Sq. Ft.
Builder Name Medallion Homes
Sewer Public Sewer
Water Public
Architectural Style Contemporary, Custom
Structure Type Block,Stucco
New Construction false
Construction Status Financing,Inspections
Schools
Elementary Schools Tatum Ridge Elementary
Middle Schools Mcintosh Middle
High Schools Sarasota High
Others
Pets Allowed Yes
Senior Community No
Ownership Fee Simple
Monthly Total Fees $83
Acceptable Financing Cash, Conventional
Membership Fee Required Required
Listing Terms Cash, Conventional
Special Listing Condition None
Read Less
Want to know what your home might be worth? Contact us for a FREE valuation!

Our team is ready to help you sell your home for the highest possible price ASAP

© 2024 My Florida Regional MLS DBA Stellar MLS. All Rights Reserved.
Bought with RE/MAX ALLIANCE GROUP






