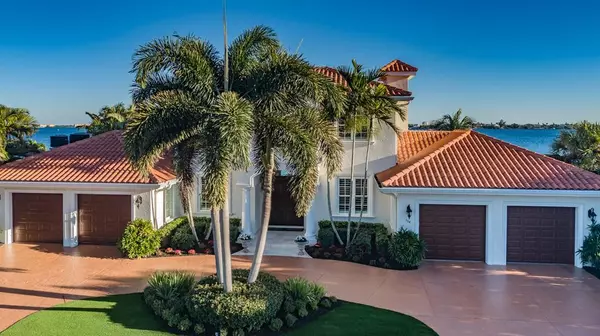$4,000,000
$3,970,000
0.8%For more information regarding the value of a property, please contact us for a free consultation.
504 55TH AVE St Pete Beach, FL 33706
4 Beds
4 Baths
5,138 SqFt
Key Details
Sold Price $4,000,000
Property Type Single Family Home
Sub Type Single Family Residence
Listing Status Sold
Purchase Type For Sale
Square Footage 5,138 sqft
Price per Sqft $778
Subdivision Brightwater Beach Estates Final Add
MLS Listing ID U8141407
Sold Date 12/09/21
Bedrooms 4
Full Baths 4
Construction Status No Contingency
HOA Fees $8/ann
HOA Y/N Yes
Year Built 2018
Annual Tax Amount $15,809
Lot Size 10,890 Sqft
Acres 0.25
Lot Dimensions 100x110
Property Description
A MAGNIFICENT LUXURY WATERFRONT ESTATE WITH STUNNING OPEN WATER VIEWS, LOCATED IN THE HEART OF ST. PETE BEACH,
ADVISOR’S #1 RATED BEACH FOR 2021! Brilliantly and meticulously rebuilt in 2018 and originally built in 1969, with an extraordinary attention to detail throughout it 5138sqft of living area, you’ll be captivated by the lavish appeal of this gorgeous, low-maintenance, waterfront residence. Stately columns & impressive exterior finishes welcome you to a dazzling coastal contemporary home with tall ceilings, intricate woodworking, exquisite fixtures, wonderful polished marble & cherrywood floors and ohh, those unforgettable waterviews! This rare home allows you to step directly out to your pool deck from your first living level – delivering an intimate waterfront living experience like few luxury homes. Your superb waterfront great room features an exceptional entertainment center with fine custom-built-ins. The large dining area is supported by a rich custom built-in cherrywood buffet with wine chiller & ice maker. Spectacular open concept gourmet kitchen boasts dazzling granite counters, coastal shaker-style cabinetry, Subzero/Wolf/Bosch appliances, gas cooking, extensive pantry storage & a massive center island dining bar. The plush owner’s suite overlooks the rear deck/waterfront, and provides a terrific walk-in closet w/closet system. Indulge yourself in the resort spa-style owner’s bath w/fine soaking tub, elegant vanities, cosmetics center & multi-head rainshower, all impeccably adorned in marble/granite. All bedrooms offer a plush, opulent feel and all baths are beautifully finished in marble/granite/wood. Upstairs, discover a huge entertainment extravaganza! A grand theater space is complemented by a separate billiards area, gaming area, a 2nd media center, fabulous luxury wetbar & full luxury bath – all splendidly appointed. Step out to the plush, 330sqft, upper-level covered balcony and take in miles of commanding views of Boca Ciega Bay. Incomparable back yard is a true waterfront paradise, with a 53ft-wide covered area offering numerous entertainment possibilities and an expansive travertine paver deck that encapsulates a lovely Pebbletec Pool/Spa. Composite dock provides hand rails, lighting, shore power and a 20K lb boat lift. Home includes a plush executive office, fabulous laundry facility & many extras. Located in a coveted boating community, this home is an outstanding waterfront value! All measurements/dimensions are estimates, buyer to verify.
Location
State FL
County Pinellas
Community Brightwater Beach Estates Final Add
Zoning SFR
Rooms
Other Rooms Attic, Bonus Room, Breakfast Room Separate, Den/Library/Office, Great Room, Inside Utility, Media Room
Interior
Interior Features Built-in Features, Ceiling Fans(s), Crown Molding, Dry Bar, Eat-in Kitchen, High Ceilings, Kitchen/Family Room Combo, Living Room/Dining Room Combo, Master Bedroom Main Floor, Open Floorplan, Solid Surface Counters, Solid Wood Cabinets, Split Bedroom, Stone Counters, Thermostat, Walk-In Closet(s), Wet Bar, Window Treatments
Heating Central, Electric, Zoned
Cooling Central Air, Zoned
Flooring Marble, Wood
Fireplace false
Appliance Bar Fridge, Convection Oven, Dishwasher, Disposal, Dryer, Gas Water Heater, Ice Maker, Kitchen Reverse Osmosis System, Microwave, Range, Range Hood, Refrigerator, Tankless Water Heater, Washer, Water Filtration System, Water Softener, Wine Refrigerator
Laundry Inside, Laundry Room
Exterior
Exterior Feature Fence, Irrigation System, Lighting, Rain Gutters, Sliding Doors
Garage Circular Driveway, Driveway, Garage Door Opener
Garage Spaces 4.0
Fence Stone
Pool Chlorine Free, Gunite, Heated, In Ground, Lighting, Outside Bath Access, Salt Water, Self Cleaning, Tile
Community Features Golf Carts OK, Irrigation-Reclaimed Water, Water Access, Waterfront
Utilities Available BB/HS Internet Available, Cable Available, Cable Connected, Electricity Available, Electricity Connected, Fire Hydrant, Natural Gas Available, Natural Gas Connected, Phone Available, Sewer Available, Sewer Connected, Sprinkler Recycled, Street Lights, Water Available, Water Connected
Waterfront true
Waterfront Description Intracoastal Waterway
View Y/N 1
Water Access 1
Water Access Desc Bay/Harbor,Beach - Public,Canal - Saltwater,Gulf/Ocean,Gulf/Ocean to Bay,Intracoastal Waterway
View Water
Roof Type Tile
Parking Type Circular Driveway, Driveway, Garage Door Opener
Attached Garage true
Garage true
Private Pool Yes
Building
Lot Description Cul-De-Sac, Flood Insurance Required, FloodZone, City Limits, In County, Near Public Transit, Oversized Lot, Paved
Story 2
Entry Level Two
Foundation Slab
Lot Size Range 1/4 to less than 1/2
Sewer Public Sewer
Water Public
Architectural Style Custom
Structure Type Block,Wood Frame
New Construction false
Construction Status No Contingency
Schools
Elementary Schools Azalea Elementary-Pn
Middle Schools Azalea Middle-Pn
High Schools Boca Ciega High-Pn
Others
Pets Allowed Yes
Senior Community No
Ownership Fee Simple
Monthly Total Fees $8
Acceptable Financing Cash, Conventional
Membership Fee Required Optional
Listing Terms Cash, Conventional
Special Listing Condition None
Read Less
Want to know what your home might be worth? Contact us for a FREE valuation!

Our team is ready to help you sell your home for the highest possible price ASAP

© 2024 My Florida Regional MLS DBA Stellar MLS. All Rights Reserved.
Bought with CENTURY 21 JIM WHITE & ASSOC






