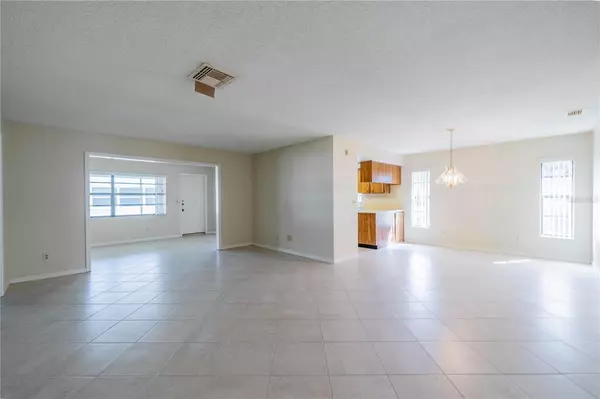$167,900
$189,000
11.2%For more information regarding the value of a property, please contact us for a free consultation.
2001 HARTLEBURY WAY #432 Sun City Center, FL 33573
2 Beds
2 Baths
1,403 SqFt
Key Details
Sold Price $167,900
Property Type Condo
Sub Type Condominium
Listing Status Sold
Purchase Type For Sale
Square Footage 1,403 sqft
Price per Sqft $119
Subdivision Highgate Iv Condo
MLS Listing ID T3332298
Sold Date 11/22/21
Bedrooms 2
Full Baths 2
Condo Fees $545
Construction Status Inspections
HOA Y/N No
Year Built 1986
Annual Tax Amount $651
Lot Size 2,178 Sqft
Acres 0.05
Property Description
This well priced, modified Sunrise is ready for immediate occupancy. Get ready for winter in Florida style! This open concept condo provides a formal dining room, living room, eat in kitchen and a finished lanai/Florida Room. Carpet in bedrooms only. A screen lanai has been added on the back to allow for quiet evenings overlooking the pond and conservation area. Full 2 car garage and air conditioned laundry/utility room. Updated plumbing. Electric Panel replaced 10/2021.
Great for visitors with the split floor plan with bedrooms on opposite corners of the house giving everyone more privacy. The master bedroom has a a big walk-in closet. Front entryway is screened for easy cleaning and low maintenance. The gated community of Kings Point has amazing facilities, pools and clubs just waiting for you to enjoy. Located north of Sarasota and just south of Tampa, it is the perfect location for a convenient ride to airports, world class shopping, great beaches and Disney.
Location
State FL
County Hillsborough
Community Highgate Iv Condo
Zoning PD
Interior
Interior Features Master Bedroom Main Floor, Thermostat, Walk-In Closet(s)
Heating Central, Electric, Heat Pump
Cooling Central Air, Humidity Control
Flooring Carpet, Ceramic Tile
Furnishings Unfurnished
Fireplace false
Appliance Dishwasher, Dryer, Electric Water Heater, Range, Range Hood, Refrigerator, Washer
Exterior
Exterior Feature Rain Gutters, Storage
Garage Spaces 2.0
Community Features Association Recreation - Owned, Buyer Approval Required, Fitness Center, Gated, Golf Carts OK, Golf, Pool, Tennis Courts
Utilities Available Cable Connected, Electricity Connected, Sewer Connected, Underground Utilities, Water Connected
Amenities Available Cable TV, Clubhouse, Fence Restrictions, Fitness Center, Gated, Golf Course, Pickleball Court(s), Pool, Recreation Facilities, Security, Tennis Court(s)
Roof Type Shingle
Attached Garage true
Garage true
Private Pool No
Building
Story 1
Entry Level One
Foundation Slab
Lot Size Range 0 to less than 1/4
Sewer Public Sewer
Water Public
Structure Type Block,Stucco
New Construction false
Construction Status Inspections
Schools
Elementary Schools Cypress Creek-Hb
Middle Schools Shields-Hb
High Schools Lennard-Hb
Others
Pets Allowed No
HOA Fee Include Guard - 24 Hour,Cable TV,Pool,Escrow Reserves Fund,Internet,Maintenance Structure,Maintenance Grounds,Management,Pest Control,Pool,Private Road,Security,Sewer,Trash,Water
Senior Community Yes
Ownership Condominium
Monthly Total Fees $545
Acceptable Financing Cash, Conventional
Listing Terms Cash, Conventional
Special Listing Condition None
Read Less
Want to know what your home might be worth? Contact us for a FREE valuation!

Our team is ready to help you sell your home for the highest possible price ASAP

© 2024 My Florida Regional MLS DBA Stellar MLS. All Rights Reserved.
Bought with STELLAR NON-MEMBER OFFICE





