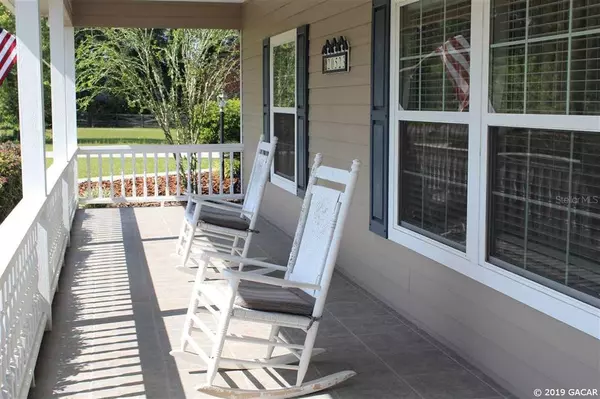$275,000
$295,900
7.1%For more information regarding the value of a property, please contact us for a free consultation.
20523 NW 257th TER High Springs, FL 32643
3 Beds
2 Baths
2,004 SqFt
Key Details
Sold Price $275,000
Property Type Single Family Home
Sub Type Single Family Residence
Listing Status Sold
Purchase Type For Sale
Square Footage 2,004 sqft
Price per Sqft $137
Subdivision River Glen
MLS Listing ID GC424731
Sold Date 08/19/19
Bedrooms 3
Full Baths 2
HOA Fees $12/ann
HOA Y/N Yes
Year Built 2004
Annual Tax Amount $3,377
Lot Size 1.000 Acres
Acres 1.0
Property Description
Welcome home to a beautiful 3 bedroom, 2 bathroom pool home that begs you to come on in, kick your shoes off & enjoy life!! Situated at the quiet end of a street by a cul-de-sac this home''s curb appeal will usher you right up to a sweeping front porch with plenty of room for rocking & swinging. Once inside, step into an open concept home, with vaulted ceiling, a gas fireplace & a large kitchen to cook your family meals & entertain. Spacious bedrooms & baths, the master boasts a jetted tub & walk-in closet, along with an extra office make this home functional & comfortable for your living needs. When you are ready for some fun, step out back to another large porch that is screened & then into the sun for some fun in the beautiful in-ground pool with a brand new liner! If you like to work in the yard or have lots of outside "toys" to store, there is also a 12 X 28 insulated shed with electricity & a lean-to overhang for more storage. Yard is fully fenced, home has 2 whole house fans, a spacious side entry two car garage, electrical upgrades throughout home & so much more! In the neighborhood of RiverGlen in High Springs, only 30 mins to Gainesville or Lake City & zoned to High Springs schools. Call to see this awesome home today!
Location
State FL
County Alachua
Community River Glen
Rooms
Other Rooms Den/Library/Office, Great Room
Interior
Interior Features Ceiling Fans(s), Crown Molding, Master Bedroom Main Floor, Other, Split Bedroom, Vaulted Ceiling(s)
Heating Central, Electric
Cooling Central Air
Flooring Carpet, Laminate, Tile
Fireplaces Type Gas
Appliance Cooktop, Dishwasher, Disposal, Gas Water Heater, Microwave, Oven, Refrigerator
Laundry Laundry Room
Exterior
Exterior Feature French Doors, Rain Gutters
Garage Driveway, Garage Door Opener, Garage Faces Rear, Garage Faces Side
Garage Spaces 2.0
Fence Board, Boundary Fencing, Other, Wire
Pool In Ground
Community Features Deed Restrictions
Utilities Available BB/HS Internet Available, Other, Water - Multiple Meters
Amenities Available Other
Roof Type Shingle
Parking Type Driveway, Garage Door Opener, Garage Faces Rear, Garage Faces Side
Attached Garage true
Garage true
Private Pool Yes
Building
Lot Description Other
Foundation Slab
Lot Size Range 1 to less than 2
Sewer Private Sewer
Architectural Style Colonial
Structure Type Cement Siding,Concrete
Schools
Elementary Schools High Springs Community School-Al
Middle Schools High Springs Community School-Al
High Schools Santa Fe High School-Al
Others
HOA Fee Include Other
Acceptable Financing Cash, Conventional
Membership Fee Required Required
Listing Terms Cash, Conventional
Read Less
Want to know what your home might be worth? Contact us for a FREE valuation!

Our team is ready to help you sell your home for the highest possible price ASAP

© 2024 My Florida Regional MLS DBA Stellar MLS. All Rights Reserved.
Bought with United Country Smith & Associates - Newberry






