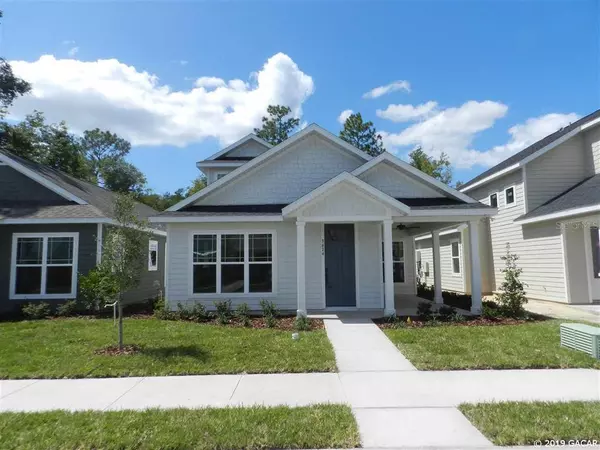$295,000
$300,000
1.7%For more information regarding the value of a property, please contact us for a free consultation.
3674 NW 26 ST Gainesville, FL 32605
3 Beds
3 Baths
1,942 SqFt
Key Details
Sold Price $295,000
Property Type Single Family Home
Sub Type Single Family Residence
Listing Status Sold
Purchase Type For Sale
Square Footage 1,942 sqft
Price per Sqft $151
Subdivision Fletcher Oaks
MLS Listing ID GC422449
Sold Date 07/10/20
Bedrooms 3
Full Baths 2
Half Baths 1
HOA Fees $80/mo
HOA Y/N Yes
Year Built 2019
Annual Tax Amount $688
Lot Size 4,791 Sqft
Acres 0.11
Property Description
Home is complete and move in ready! Our brand new most exciting 3 bedroom 2.5 bath floor plan ( Master located downstairs) now has more room for the family and, best of all, we do all the yard work so you have more time to play! Features include: Engineered wood floors, Granite counter tops in kitchen and all bathrooms, 42" cabinets with crown, stainless appliances, rear entry 2 car garage and cozy front and back porches. Our energy efficient new construction design and upscale finishes gives you peace of mind and years of worry free maintenance headaches. Conveniently located in the very heart of Gainesville the Fletcher Oaks location assures you less drive time ( Smaller carbon foot print) and less time stuck in traffic. Walk to buss stops on both 39th ave or Glen-springs rd just east of the elementary school. Fast access to Gainesville regional airport, UF, Shands & VA Hospitals as well as Lucky''s, Wards, Fresh market and Publix market. We have one story floor plans to choose from as well.
Location
State FL
County Alachua
Community Fletcher Oaks
Rooms
Other Rooms Great Room, Storage Rooms
Interior
Interior Features Ceiling Fans(s), High Ceilings, Living Room/Dining Room Combo, Master Bedroom Main Floor, Split Bedroom
Heating Central, Electric
Flooring Carpet, Laminate, Tile
Appliance Cooktop, Dishwasher, Disposal, Electric Water Heater, Microwave, Oven
Laundry Laundry Room
Exterior
Exterior Feature Other
Garage Spaces 2.0
Community Features Deed Restrictions, Sidewalks
Utilities Available Cable Available, Street Lights, Underground Utilities, Water - Multiple Meters
Roof Type Shingle
Porch Covered
Attached Garage true
Garage true
Private Pool No
Building
Lot Description Corner Lot, Drainage Canal
Foundation Slab
Lot Size Range 0 to less than 1/4
Architectural Style Craftsman, Other
Structure Type Cement Siding,Concrete,Frame
New Construction true
Schools
Elementary Schools Glen Springs Elementary School-Al
Middle Schools Westwood Middle School-Al
High Schools Gainesville High School-Al
Others
HOA Fee Include Maintenance Structure,Maintenance Grounds,Other
Acceptable Financing Cash, FHA, VA Loan
Membership Fee Required Required
Listing Terms Cash, FHA, VA Loan
Read Less
Want to know what your home might be worth? Contact us for a FREE valuation!

Our team is ready to help you sell your home for the highest possible price ASAP

© 2024 My Florida Regional MLS DBA Stellar MLS. All Rights Reserved.
Bought with Coldwell Banker M.M. Parrish Realtors





