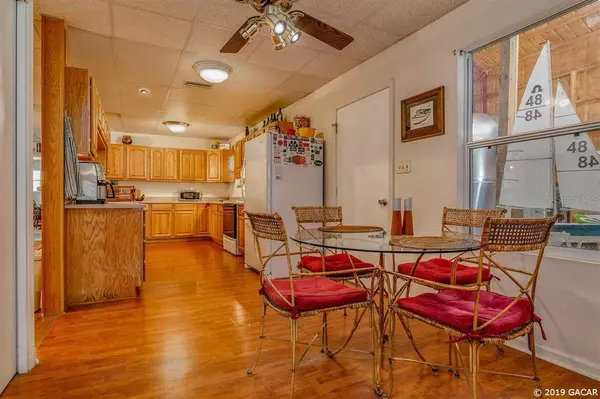$209,000
$209,000
For more information regarding the value of a property, please contact us for a free consultation.
8880 SE 71st ST Newberry, FL 32669
2 Beds
2 Baths
1,562 SqFt
Key Details
Sold Price $209,000
Property Type Single Family Home
Sub Type Single Family Residence
Listing Status Sold
Purchase Type For Sale
Square Footage 1,562 sqft
Price per Sqft $133
Subdivision Foxwood Acres
MLS Listing ID GC421230
Sold Date 02/25/19
Bedrooms 2
Full Baths 2
HOA Y/N No
Year Built 1999
Annual Tax Amount $1,149
Lot Size 5.020 Acres
Acres 5.02
Property Description
Per Seller request, KEEP ACTIVE and CONTINUE TO SHOW, ACCEPTING BACK UP OFFERS! Do you have an RV or boat? Needing acreage and space for a hobby? Extra-special IMMACULATE 2-way split, 2 bedroom+office off of master and 2 bath-home with CLASS A supersized 19'' x 55'' RV garage with 30 amp and dumping hook-ups, solar-powered ventilation, about 2000 sq ft of loft / hobby area with sprayed structural form! The loft can be finished for extra living space. This steel-constructed building is built to last with 10-inch slab and steel girders. Built to withstand 125 mph winds! Fully-fenced 5 BEAUTIFUL ACRES that have been cleared precisely, enough to provide privacy and yet, allow for perfectly-manicured open spaces! NEW GREENHOUSE with thermostat-controlled exhaust! Extra garage, work room + huge storage/utility rooms for all your equipment/toys and tractor carport! 2018 AC! NEW luxury vinyl planks! NEWER FRIDGE DW! Master bath has NEW shower door, sink, toilet and fixtures! R-19 insulation on exterior walls and LED bulbs throughout. Spacious sunroom is perfect for enjoying the views! Survey available! CALL NOW!
Location
State FL
County Gilchrist
Community Foxwood Acres
Rooms
Other Rooms Den/Library/Office, Great Room
Interior
Interior Features Ceiling Fans(s), Eat-in Kitchen, Master Bedroom Main Floor, Split Bedroom
Heating Central, Electric
Flooring Carpet, Laminate, Vinyl
Appliance Cooktop, Dishwasher, Dryer, Electric Water Heater, Microwave, Oven, Refrigerator, Washer
Laundry Laundry Room
Exterior
Exterior Feature Other, Rain Gutters
Garage Boat, Covered, Garage Door Opener, Garage Faces Rear, Garage Faces Side, RV Carport, RV Garage
Garage Spaces 1.0
Fence Boundary Fencing, Wire
Utilities Available BB/HS Internet Available
Roof Type Metal
Parking Type Boat, Covered, Garage Door Opener, Garage Faces Rear, Garage Faces Side, RV Carport, RV Garage
Attached Garage true
Garage true
Private Pool No
Building
Lot Description Other, Wooded
Foundation Slab
Lot Size Range 5 to less than 10
Sewer Septic Tank
Water Well
Architectural Style Other
Structure Type Metal Frame,Metal Siding,Other
Schools
Elementary Schools Trenton Elementary School-Gc
Middle Schools Trenton High School-Gc
High Schools Trenton High School-Gc
Others
Acceptable Financing Cash, Conventional, FHA, USDA Loan
Membership Fee Required None
Listing Terms Cash, Conventional, FHA, USDA Loan
Read Less
Want to know what your home might be worth? Contact us for a FREE valuation!

Our team is ready to help you sell your home for the highest possible price ASAP

© 2024 My Florida Regional MLS DBA Stellar MLS. All Rights Reserved.
Bought with RE/MAX Professionals






