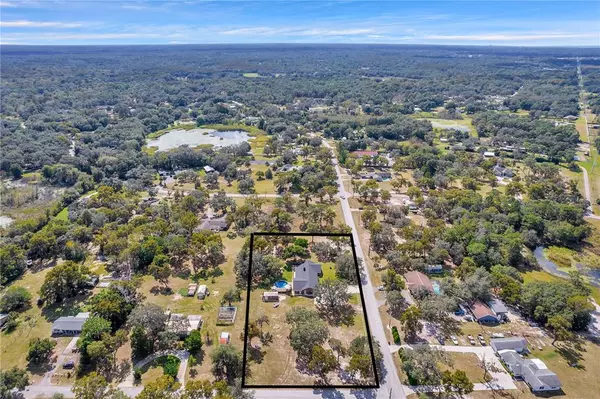$570,000
$568,000
0.4%For more information regarding the value of a property, please contact us for a free consultation.
11710 PINE FOREST DR New Port Richey, FL 34654
4 Beds
3 Baths
2,435 SqFt
Key Details
Sold Price $570,000
Property Type Single Family Home
Sub Type Single Family Residence
Listing Status Sold
Purchase Type For Sale
Square Footage 2,435 sqft
Price per Sqft $234
Subdivision Forest Acres
MLS Listing ID U8140924
Sold Date 11/19/21
Bedrooms 4
Full Baths 3
Construction Status Financing
HOA Y/N No
Year Built 1980
Annual Tax Amount $1,624
Lot Size 1.950 Acres
Acres 1.95
Property Description
Welcome home to your fully renovated, classic brick ranch home with 4 bedrooms PLUS an office, situated in the middle of 2 acres of beautifully maintained and usable land. Bring your horses or chickens or goats! RV, Boat, trucks? No problem - lots of space to store your toys! The house itself has been upgraded and renovated in every corner. The kitchen is the heart of the home and features soft close cabinets, butcher block countertops, a 36in apron-front farm sink, and a gorgeous deco hood vent complimented perfectly by rustic tile backsplash. Cozy up to the wood-burning fireplace in the living room that overlooks the expansive backyard. The owner's suite will awe you with it's herringbone vinyl plank flooring leading you to the luxurious ensuite bathroom and TWO walk-in closets. The bathroom features a spa-like 5x5 shower with dual shower heads. The vanity was hand made and custom built with dual copper sinks and waterfall faucets. Step out of the master suite to the large screened in back patio that overlooks the 24-FT round pool, fire pit patio, and playground. Sip your coffee on the porch while watching the sun rise over the trees on the horizon. It's so peaceful you will never want to leave! The large above ground pool and it's adjacent deck are only 1-year old, installed April 2020. A beautiful farm fence frames the front of the property. Let's talk updates: New Roof JUST installed October 2021, new electrical panel in 2021, new hurricane-rated windows and doors installed between 2020-2021, new AC system 2018, new septic system 2017, all bathrooms gutted and renovated between 2020-2021. A large outdoor shed is perfect for mower, tools and workshop. The extended 2-car garage has lots of room for storage and vehicles both! Washer/Dryer are included in the laundry room that also features a folding station, hanging bar and cabinetry. Optionally included is a Vivint full-home monitored 8-camera security system. There's so much to love about this property, you'll have to see it to believe it. Schedule your tour today! **Droid not included**
Location
State FL
County Pasco
Community Forest Acres
Zoning ER
Rooms
Other Rooms Den/Library/Office
Interior
Interior Features Eat-in Kitchen, Living Room/Dining Room Combo, Master Bedroom Main Floor, Open Floorplan, Walk-In Closet(s), Window Treatments
Heating Central
Cooling Central Air
Flooring Carpet, Ceramic Tile, Vinyl
Fireplaces Type Family Room, Wood Burning
Fireplace true
Appliance Convection Oven, Dishwasher, Disposal, Dryer, Microwave, Range, Range Hood, Refrigerator, Washer
Laundry Inside, Laundry Room
Exterior
Exterior Feature Fence, Irrigation System, Lighting, Rain Gutters, Sliding Doors
Garage Driveway, Parking Pad
Garage Spaces 2.0
Fence Wood
Pool Above Ground, Child Safety Fence, Deck
Utilities Available Cable Connected, Electricity Connected, Water Connected
Waterfront false
View Trees/Woods
Roof Type Shingle
Parking Type Driveway, Parking Pad
Attached Garage true
Garage true
Private Pool Yes
Building
Lot Description Oversized Lot, Paved, Zoned for Horses
Story 1
Entry Level One
Foundation Slab
Lot Size Range 1 to less than 2
Sewer Septic Tank
Water Well
Architectural Style Ranch
Structure Type Brick
New Construction false
Construction Status Financing
Schools
Elementary Schools Moon Lake-Po
Middle Schools Hudson Middle-Po
High Schools Fivay High-Po
Others
Senior Community No
Ownership Fee Simple
Acceptable Financing Cash, Conventional
Listing Terms Cash, Conventional
Special Listing Condition None
Read Less
Want to know what your home might be worth? Contact us for a FREE valuation!

Our team is ready to help you sell your home for the highest possible price ASAP

© 2024 My Florida Regional MLS DBA Stellar MLS. All Rights Reserved.
Bought with UNITY REALTY NETWORK LLC






