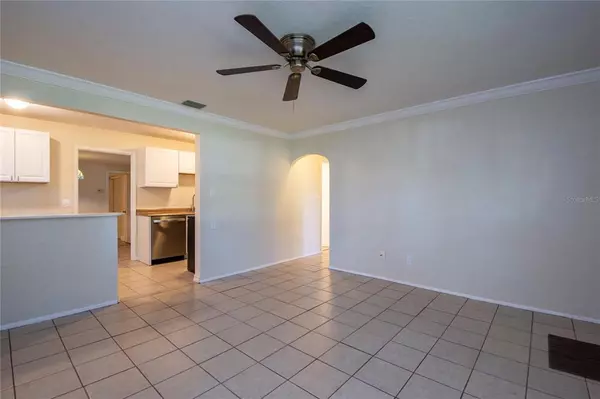$296,000
$309,900
4.5%For more information regarding the value of a property, please contact us for a free consultation.
760 52ND AVE N St Petersburg, FL 33703
3 Beds
2 Baths
1,298 SqFt
Key Details
Sold Price $296,000
Property Type Single Family Home
Sub Type Single Family Residence
Listing Status Sold
Purchase Type For Sale
Square Footage 1,298 sqft
Price per Sqft $228
Subdivision Arcadia Annex
MLS Listing ID U8139549
Sold Date 11/19/21
Bedrooms 3
Full Baths 2
Construction Status No Contingency
HOA Y/N No
Year Built 1951
Annual Tax Amount $2,802
Lot Size 5,227 Sqft
Acres 0.12
Lot Dimensions 45x110
Property Description
High and dry, this beautiful home features a large family room, separate dining room, living room, a breakfast nook, and an inside utility area with a washer & dryer hook-up. The garage has been enclosed and there is a driveway and carport off the alley. The home features laminate and tile floors, crown molding, large rooms, large closets, newer roof, newer central heat and air, newer double insulated windows, and recently blown-in insulation. Additionally there are brand new stainless steel Whirlpool appliances in the updated kitchen, a new water heater, new ceiling fans, faucet fixtures and cabinetry. There is also a pull down attic staircase in the hall and a temperature controlled attic fan. Paved alley access with plenty of parking under the carport as well as an extra parking pad. There is also a shed for extra storage. There are many great shopping & dining establishments nearby and this home is centrally located with easy access to I-275, only 5 minutes to downtown St. Petersburg, 15 minutes to the beaches and 20 minutes to Tampa. NO FLOOD INSURANCE REQUIRED
Location
State FL
County Pinellas
Community Arcadia Annex
Direction N
Interior
Interior Features Thermostat
Heating Central, Electric
Cooling Central Air
Flooring Ceramic Tile, Laminate
Fireplace false
Appliance Dishwasher, Range, Refrigerator
Laundry Laundry Closet
Exterior
Exterior Feature Fence, Sidewalk
Parking Features Covered, Driveway, Garage Faces Rear
Fence Wood
Utilities Available Cable Connected
Roof Type Built-Up,Shingle
Garage false
Private Pool No
Building
Story 1
Entry Level One
Foundation Slab
Lot Size Range 0 to less than 1/4
Sewer Public Sewer
Water Public
Structure Type Block
New Construction false
Construction Status No Contingency
Others
Senior Community No
Ownership Fee Simple
Acceptable Financing Cash, Conventional
Listing Terms Cash, Conventional
Special Listing Condition None
Read Less
Want to know what your home might be worth? Contact us for a FREE valuation!

Our team is ready to help you sell your home for the highest possible price ASAP

© 2025 My Florida Regional MLS DBA Stellar MLS. All Rights Reserved.
Bought with NEW WESTERN ACQUISITIONS





