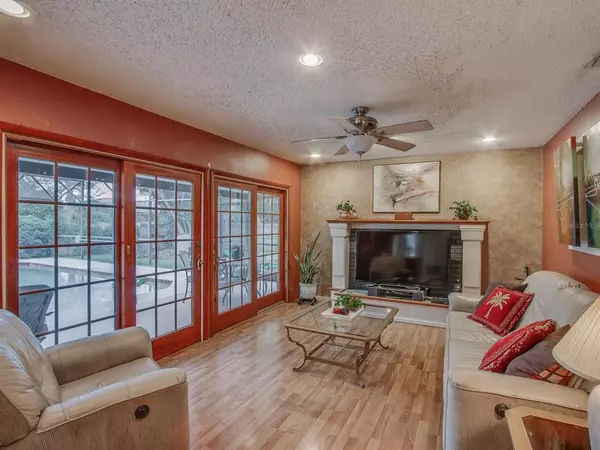$395,000
$395,000
For more information regarding the value of a property, please contact us for a free consultation.
4871 SPRING RUN AVE Orlando, FL 32819
3 Beds
2 Baths
1,588 SqFt
Key Details
Sold Price $395,000
Property Type Single Family Home
Sub Type Single Family Residence
Listing Status Sold
Purchase Type For Sale
Square Footage 1,588 sqft
Price per Sqft $248
Subdivision Shadow Bay Spgs
MLS Listing ID O5972770
Sold Date 11/18/21
Bedrooms 3
Full Baths 2
Construction Status No Contingency
HOA Fees $12/ann
HOA Y/N Yes
Year Built 1985
Annual Tax Amount $2,206
Lot Size 10,454 Sqft
Acres 0.24
Property Description
Awesome DR PHILLIPS location and value! This is a Beautiful One Story 3/2 POOL home with very LOW Annual HOA! 1/4 acre lot! Nicely landscaped curb appeal. Inside, the openness is comforting, as the living room has vaulted ceiling and beautiful wood floors. This is open to the Dining room and around the corner is the Kitchen and Family Room with Fireplace and double Andersen French doors leading to the screened Lanai and pool enclosure. Split plan bedrooms: Master on one side, and two bedrooms and bath on the other. There is Flooring in the Attic! New Pool vacuum & filter 2021, Garbage disposal 2021, Septic new about 7 years ago & last pumped 3-25-21. All in top rated, highly desired schools: Palm Lake Elementary, Chain of Lakes Middle, and Olympia High. This community is adjacent to and has its own entrance to Shadow Bay Park within easy walking distance to enjoy walking/biking trails, fishing, tennis, playground, etc. Also nearby is Restaurant Row & Orlando attractions: 20 minutes to Disney and Sea World, and 10 minutes to Universal & Millenia Mall! Call for an appointment to see this home today!
Location
State FL
County Orange
Community Shadow Bay Spgs
Zoning R-1AA
Rooms
Other Rooms Attic, Family Room, Formal Dining Room Separate, Formal Living Room Separate, Inside Utility
Interior
Interior Features Ceiling Fans(s), Eat-in Kitchen, Kitchen/Family Room Combo, Master Bedroom Main Floor, Open Floorplan, Skylight(s), Solid Wood Cabinets, Split Bedroom, Vaulted Ceiling(s), Walk-In Closet(s), Window Treatments
Heating Central, Electric
Cooling Central Air
Flooring Carpet, Ceramic Tile, Laminate, Wood
Fireplaces Type Family Room, Wood Burning
Furnishings Negotiable
Fireplace true
Appliance Dishwasher, Disposal, Dryer, Electric Water Heater, Microwave, Range, Refrigerator, Washer
Laundry Inside, Laundry Room
Exterior
Exterior Feature French Doors, Irrigation System, Rain Gutters, Sidewalk
Garage Garage Door Opener, Workshop in Garage
Garage Spaces 2.0
Fence Wood
Pool Auto Cleaner, Gunite, In Ground, Pool Sweep, Screen Enclosure
Community Features Park, Sidewalks
Utilities Available Cable Available, Electricity Connected, Street Lights, Water Connected
Waterfront false
Roof Type Shingle
Parking Type Garage Door Opener, Workshop in Garage
Attached Garage true
Garage true
Private Pool Yes
Building
Lot Description Sidewalk, Paved
Entry Level One
Foundation Slab
Lot Size Range 0 to less than 1/4
Sewer Septic Tank
Water Public
Architectural Style Contemporary
Structure Type Brick,Stucco,Wood Frame
New Construction false
Construction Status No Contingency
Schools
Elementary Schools Palm Lake Elem
Middle Schools Chain Of Lakes Middle
High Schools Olympia High
Others
Pets Allowed Yes
Senior Community No
Ownership Fee Simple
Monthly Total Fees $12
Acceptable Financing Cash, Conventional
Membership Fee Required Required
Listing Terms Cash, Conventional
Special Listing Condition None
Read Less
Want to know what your home might be worth? Contact us for a FREE valuation!

Our team is ready to help you sell your home for the highest possible price ASAP

© 2024 My Florida Regional MLS DBA Stellar MLS. All Rights Reserved.
Bought with COMPASS FLORIDA LLC






