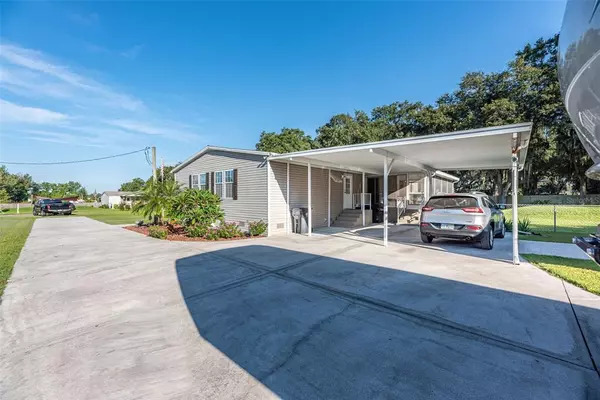$345,000
$350,000
1.4%For more information regarding the value of a property, please contact us for a free consultation.
5224 R M D AVE Plant City, FL 33566
4 Beds
2 Baths
2,280 SqFt
Key Details
Sold Price $345,000
Property Type Other Types
Sub Type Manufactured Home
Listing Status Sold
Purchase Type For Sale
Square Footage 2,280 sqft
Price per Sqft $151
Subdivision J & D Estates Platted Sub
MLS Listing ID T3332400
Sold Date 11/16/21
Bedrooms 4
Full Baths 2
Construction Status Financing
HOA Y/N No
Year Built 2002
Annual Tax Amount $3,275
Lot Size 1.040 Acres
Acres 1.04
Property Description
DON'T MISS THIS IMPECCABLY CARED FOR MANUFACTORED HOME ON OVER AN ACRE. No HOA, CDD and low taxes. This home has 2280 square feet with 4 bedrooms and 2 baths. It has two screened in porches…front and back. The front porch is 10 x 18 and the back lanai is 12 x 18. Perfect for entertaining family and friends or watching nature. There is a spacious 24 x 24 carport and a 24 x24 Workshop/Garage with electricity. There is also a brand new 10 x 20 storage shed out back with a roll up door and side door. The extended driveway has plenty of room and provides ample space perfect for visitors. The home offers open kitchen with tons of cabinet space and nice pantry. Formal living room, or dining room with an oversized family room with fireplace. (decorative only) Split bedroom plan with indoor laundry room. Master has large bath with dual sinks, garden tub, separate shower and walk in closet. Home was refurbished in 2019 with new kitchen appliances, new floors throughout, new paint, new landscaping, new fence and new outside lighting etc. Home has two wells, one for landscape watering and one for drinking and it has a septic tank. The acreage is beautiful and well maintained. Plenty of room for a garden and ALL your toys. Experience quality of life on this quiet street with great neighbors.
Location
State FL
County Hillsborough
Community J & D Estates Platted Sub
Zoning AS-1
Interior
Interior Features Ceiling Fans(s), High Ceilings, Living Room/Dining Room Combo, Open Floorplan, Split Bedroom, Walk-In Closet(s)
Heating Central
Cooling Central Air
Flooring Carpet, Laminate
Fireplaces Type Decorative
Fireplace true
Appliance Dishwasher, Dryer, Microwave, Range, Refrigerator, Washer
Laundry Laundry Room
Exterior
Exterior Feature French Doors, Irrigation System, Storage
Garage Spaces 2.0
Utilities Available Cable Available, Electricity Connected, Phone Available
Roof Type Metal
Porch Covered, Enclosed, Front Porch, Patio, Rear Porch, Screened
Attached Garage false
Garage true
Private Pool No
Building
Entry Level One
Foundation Crawlspace
Lot Size Range 1 to less than 2
Sewer Septic Tank
Water Well
Structure Type Vinyl Siding
New Construction false
Construction Status Financing
Others
Pets Allowed No
Senior Community No
Ownership Fee Simple
Acceptable Financing Cash, Conventional, FHA, VA Loan
Listing Terms Cash, Conventional, FHA, VA Loan
Special Listing Condition None
Read Less
Want to know what your home might be worth? Contact us for a FREE valuation!

Our team is ready to help you sell your home for the highest possible price ASAP

© 2024 My Florida Regional MLS DBA Stellar MLS. All Rights Reserved.
Bought with MADISON ALLIED LLC





