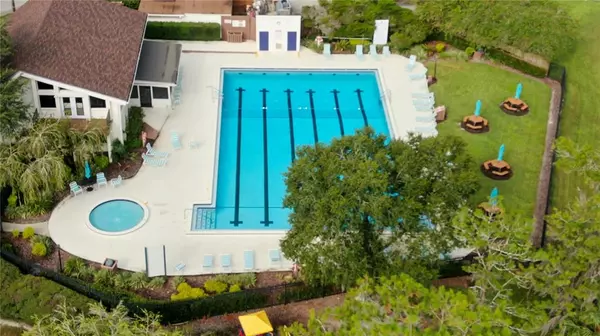$315,000
$290,000
8.6%For more information regarding the value of a property, please contact us for a free consultation.
14728 TALL TREE DR Lutz, FL 33559
4 Beds
3 Baths
1,758 SqFt
Key Details
Sold Price $315,000
Property Type Single Family Home
Sub Type Single Family Residence
Listing Status Sold
Purchase Type For Sale
Square Footage 1,758 sqft
Price per Sqft $179
Subdivision Lake Forest Unit 2
MLS Listing ID U8139199
Sold Date 11/12/21
Bedrooms 4
Full Baths 2
Half Baths 1
Construction Status Financing,Inspections
HOA Fees $66/mo
HOA Y/N Yes
Year Built 1982
Annual Tax Amount $3,248
Lot Size 6,098 Sqft
Acres 0.14
Lot Dimensions 60x104
Property Description
***Highest and best offers due by Sunday 10/10 at 6 pm***Opportunity is knocking! MAKE IT YOUR OWN NEXT HGTV project. This location absolutely features VALUE. Have you ever wanted to live in a spacious home, nestled on a tree-lined street in an amenity-rich community that is truly a hidden gem? Now’s your chance! NO CDD FEES and LOW HOA dues in a location that can't be beat. How about NO DIRECT REAR NEIGHBORS? There is a county-owned and maintained rear easement that is approx. 80 feet deep! This 4 bedroom/2.5 bath home is ideally set on a lot that gives you the feel of your own private oasis while close to so much the area has to offer. Once you enter the home, you will find a bedroom on your right that just needs an IKEA closet, it has plenty of light coming in through the oversized front facing window and features two pocket doors for extra privacy. Moving into the living room you will find beautiful wood-beams on the ceiling, a fire place surrounded by beautiful stone and built in shelves. Plenty of light comes in through the oversized window and the sliding glass doors that lead out to your screened in lanai. There is also room to place your dining table between your kitchen and family room to make this one great entertainment space. The kitchen is spacious and features a ton of cabinets and a window above the sink with a view of your backyard oasis. The kitchen has room for your portable island as well. There is also a guest bath and the laundry room downstairs for your convenience. Moving up the staircase, you will find two well-sized secondary bedrooms with decently sized closets and a full bathroom. The master bedroom is spacious and has a nicely sized walk-in closet. The en-suite bathroom features a tub/shower combination. You can grow your own vegetable garden and put up some lights between the trees. There is room outside for you to add a fire pit with chairs where you can enjoy your adult beverages in the evening. Or, you may choose to lounge on your screened-in patio listening to the birds tweet and enjoy the beautiful scenery of Florida nature without anyone disturbing you. You are just a few minutes walking distance away from the community pond and stunning lap size pool and hot tub. SOME OF THE RECENT UPGRADES INCLUDE THE BIG TICKET ITEMS OF A NEW ROOF in 2019 and NEW AC in 2020. The community of Lake Forest is known for the amenities it has available for all its residents… clubhouse, community pool, lake, tennis courts, basketball court, playgrounds, picnic areas, and RV/BOAT storage area. What an amazing location…. just minutes away from VA Haley, the largest Veterans Hospital that Tampa has to offer VA Haley; University of South Florida; University Mall; shopping; restaurants; hospitals; Adventure Island and Busch Gardens; and the outlet mall in Wesley Chapel. There is also quick access to I75 and I275 that get you quickly to downtown Tampa, International Airport, and I4. You don’t want to miss this opportunity to make this your home. Being sold AS-IS.
Location
State FL
County Hillsborough
Community Lake Forest Unit 2
Zoning PD
Rooms
Other Rooms Great Room, Inside Utility
Interior
Interior Features Ceiling Fans(s), Kitchen/Family Room Combo, Dormitorio Principal Arriba, Walk-In Closet(s)
Heating Central, Electric
Cooling Central Air
Flooring Carpet, Laminate
Furnishings Unfurnished
Fireplace true
Appliance Dishwasher, Disposal, Dryer, Electric Water Heater, Exhaust Fan, Microwave, Range, Refrigerator, Washer
Laundry Inside, Laundry Room
Exterior
Exterior Feature Lighting, Sliding Doors
Garage Spaces 2.0
Community Features Association Recreation - Owned, Deed Restrictions, Park, Playground, Sidewalks, Tennis Courts, Waterfront
Utilities Available Cable Available, Electricity Connected, Public, Sewer Connected, Water Connected
Amenities Available Basketball Court, Playground, Pool, Tennis Court(s)
Waterfront false
View Park/Greenbelt, Trees/Woods
Roof Type Shingle
Attached Garage true
Garage true
Private Pool No
Building
Lot Description Greenbelt, In County, Sidewalk, Paved
Story 2
Entry Level Two
Foundation Slab
Lot Size Range 0 to less than 1/4
Sewer Public Sewer
Water Public
Structure Type Block,Stucco,Wood Frame
New Construction false
Construction Status Financing,Inspections
Schools
Elementary Schools Chiles-Hb
Middle Schools Liberty-Hb
High Schools Freedom-Hb
Others
Pets Allowed Number Limit
HOA Fee Include Pool
Senior Community No
Ownership Fee Simple
Monthly Total Fees $66
Acceptable Financing Cash, Conventional, FHA, VA Loan
Membership Fee Required Required
Listing Terms Cash, Conventional, FHA, VA Loan
Num of Pet 3
Special Listing Condition None
Read Less
Want to know what your home might be worth? Contact us for a FREE valuation!

Our team is ready to help you sell your home for the highest possible price ASAP

© 2024 My Florida Regional MLS DBA Stellar MLS. All Rights Reserved.
Bought with PREFERRED SHORE






