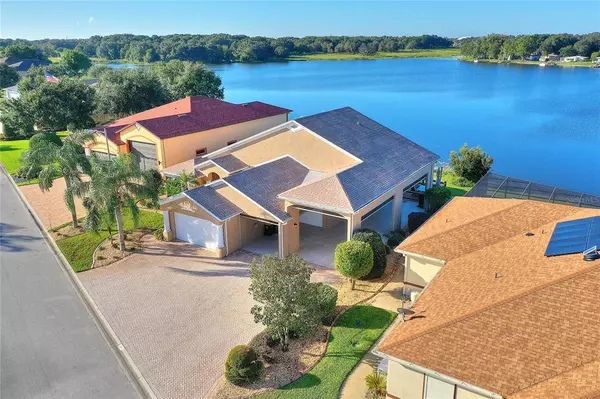$710,000
$725,000
2.1%For more information regarding the value of a property, please contact us for a free consultation.
504 MEANDERING WAY Polk City, FL 33868
2 Beds
3 Baths
3,060 SqFt
Key Details
Sold Price $710,000
Property Type Single Family Home
Sub Type Single Family Residence
Listing Status Sold
Purchase Type For Sale
Square Footage 3,060 sqft
Price per Sqft $232
Subdivision Mount Olive Shores North Third Addition
MLS Listing ID L4925850
Sold Date 12/06/21
Bedrooms 2
Full Baths 2
Half Baths 1
Construction Status Financing
HOA Fees $129/ann
HOA Y/N Yes
Originating Board Stellar MLS
Year Built 2006
Annual Tax Amount $6,017
Lot Size 0.260 Acres
Acres 0.26
Property Description
Beautiful lake front home in the unique 55+ RV Community of Mount Olive Shores North. Built in 2006 this 5,214 total sf home features 2 bedrooms /2.5 baths, open floor plan with high ceilings, spacious kitchen with granite counters, living room, large laundry room, 38’x15’ and 30'x8' L-shape Florida Room, 2-car and a single-car garage and tandem carport, and a 55'x16.5' RV port. Both the RV port and garage have automatic sunscreens. Two of the 3 A/C’s were replaced in 2016 and the other added to the Florida Room in 2021. Recent improvements in 2021 include a new roof, new deck and railings, new appliances, new front door and new inside lighting. It truly is a must-see home with of the most spectacular views! This home is an excellent choice for those who love the RV lifestyle. The community features two clubhouses, 2 pools and hot tubs, pickleball courts, 24-hr guard, movie theater, fitness center, dog park and plenty of planned activities. Located in Central Florida it is convenient to medical facilities, shopping and all of the area attractions. Room Feature: Linen Closet In Bath (Primary Bedroom).
Location
State FL
County Polk
Community Mount Olive Shores North Third Addition
Rooms
Other Rooms Florida Room, Formal Dining Room Separate
Interior
Interior Features Ceiling Fans(s), Eat-in Kitchen, High Ceilings, Kitchen/Family Room Combo, Living Room/Dining Room Combo, Primary Bedroom Main Floor, Open Floorplan, Skylight(s), Split Bedroom, Stone Counters, Tray Ceiling(s), Walk-In Closet(s), Wet Bar, Window Treatments
Heating Central, Electric, Heat Pump
Cooling Central Air
Flooring Carpet, Tile
Fireplace false
Appliance Dishwasher, Dryer, Electric Water Heater, Microwave, Range, Refrigerator, Washer, Wine Refrigerator
Laundry Laundry Room
Exterior
Exterior Feature Irrigation System
Garage RV Carport, Workshop in Garage
Garage Spaces 3.0
Community Features Buyer Approval Required, Deed Restrictions, Fitness Center, Gated, Golf Carts OK, Pool, Tennis Courts, Wheelchair Access
Utilities Available Cable Connected, Electricity Connected, Public, Sewer Connected, Sprinkler Well, Street Lights, Underground Utilities, Water Connected
Amenities Available Clubhouse, Fitness Center, Gated, Laundry, Pickleball Court(s), Pool, Security, Shuffleboard Court, Spa/Hot Tub, Storage, Tennis Court(s), Vehicle Restrictions, Wheelchair Access
Waterfront true
Waterfront Description Lake
View Y/N 1
Roof Type Shingle
Parking Type RV Carport, Workshop in Garage
Attached Garage true
Garage true
Private Pool No
Building
Entry Level One
Foundation Slab
Lot Size Range 1/4 to less than 1/2
Sewer Public Sewer
Water Public
Structure Type Block,Stucco
New Construction false
Construction Status Financing
Others
Pets Allowed Number Limit
HOA Fee Include Guard - 24 Hour,Pool,Maintenance Grounds,Management,Private Road
Senior Community Yes
Ownership Fee Simple
Monthly Total Fees $129
Membership Fee Required Required
Num of Pet 2
Special Listing Condition None
Read Less
Want to know what your home might be worth? Contact us for a FREE valuation!

Our team is ready to help you sell your home for the highest possible price ASAP

© 2024 My Florida Regional MLS DBA Stellar MLS. All Rights Reserved.
Bought with BEST PROPERTIES OFFERED






