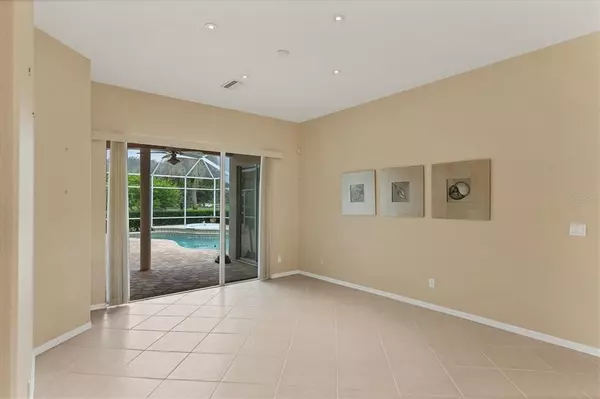$630,000
$655,000
3.8%For more information regarding the value of a property, please contact us for a free consultation.
8992 GREY OAKS AVE Sarasota, FL 34238
4 Beds
3 Baths
2,347 SqFt
Key Details
Sold Price $630,000
Property Type Single Family Home
Sub Type Single Family Residence
Listing Status Sold
Purchase Type For Sale
Square Footage 2,347 sqft
Price per Sqft $268
Subdivision Stoneybrook Golf & Country Club
MLS Listing ID A4512200
Sold Date 12/03/21
Bedrooms 4
Full Baths 3
Construction Status Financing,Inspections
HOA Fees $500/ann
HOA Y/N Yes
Year Built 1996
Annual Tax Amount $4,672
Lot Size 0.260 Acres
Acres 0.26
Property Description
IMMACULATE! 4 bedroom 3 bath home in sought after Stoneybrook Golf & Country Club. As you enter the double etched glass doors you are immediately taken by the gorgeous views of the heated pool and spa with fountain overlooking the lake and golf course in the distance. The inviting living room is open to the dining area with sliding glass doors to the pavered lanai and filled with natural light. Stroll into the bright, open concept family room/kitchen with vaulted ceilings and dramatic high windows and more sliding glass doors opening to the pool/spa lanai for excellent entertaining. Kitchen has a lovely eat-in area with huge aquarium windows, loads of cabinet storage and counter space, as well as an eat-in bar. Primary bedroom is spacious and enjoys tranquil views to the lanai/lake and sliding glass doors to the solar and/or electric heated pool/spa. Primary bedroom boasts a huge walk-in closet and an additional closet for easy living. Primary bath has been updated with an impressive ex-large tiled walk-in shower, no glass doors, spa bench, updated granite double sink vanity and linen closet. This desirable split plan enjoys 2 generous bedrooms with full bath in-between, as well as a 4th bedroom, currently used as an office, across from the 3rd full bathroom with desirable outdoor access to the pool/spa area. An indoor utility room with sink and cabinets is a bonus. Loads of room with the 3 car garage for all your golf, bike and beach needs. This extra large corner lot is a tropical oasis impeccably landscaped with flowering plants for privacy and abundant fruit trees. Stoneybrook Golf & CC is a gated and centrally located, prime community. It showcases top-notch amenities including an 18 hole Arthur Hills designed golf course, Har-Tru lighted tennis facilities, pickleball, bocce court, fitness center, full service restaurant/bar/meeting rooms, additional heated pool/spa, an abundance of walking/biking trails, fishing, lots of activities to choose from including book club, bridge, mahjongg, yoga, arts and crafts and much more! Location, location, location! Near Legacy Trail, Costco, Publix, Lowes..Minutes to area beaches, the local arts scenes, restaurants and the downtown action. Discover Florida Living at it finest and Inspire to live your Best life in Stoneybrook Golf and CC! Check out the 3-D tour: https://my.matterport.com/show/?m+hFMgnCAx6ks&mls=1
Location
State FL
County Sarasota
Community Stoneybrook Golf & Country Club
Zoning RSF2
Rooms
Other Rooms Family Room, Formal Dining Room Separate, Formal Living Room Separate, Inside Utility
Interior
Interior Features Built-in Features, Ceiling Fans(s), Crown Molding, Eat-in Kitchen, High Ceilings, Kitchen/Family Room Combo, Living Room/Dining Room Combo, Master Bedroom Main Floor, Open Floorplan, Solid Wood Cabinets, Split Bedroom, Stone Counters, Vaulted Ceiling(s), Walk-In Closet(s), Window Treatments
Heating Central
Cooling Central Air
Flooring Carpet, Tile, Wood
Fireplace false
Appliance Dishwasher, Disposal, Dryer, Electric Water Heater, Ice Maker, Microwave, Range, Refrigerator, Washer
Laundry Inside, Laundry Room
Exterior
Exterior Feature Irrigation System, Lighting, Rain Gutters, Sidewalk, Sliding Doors
Garage Driveway, Garage Door Opener
Garage Spaces 3.0
Pool Gunite, Heated, In Ground, Lighting, Outside Bath Access, Pool Sweep, Salt Water, Screen Enclosure, Solar Heat
Community Features Association Recreation - Owned, Buyer Approval Required, Deed Restrictions, Fishing, Fitness Center, Gated, Golf, Irrigation-Reclaimed Water, Pool, Sidewalks, Tennis Courts
Utilities Available BB/HS Internet Available, Cable Available, Electricity Connected, Fiber Optics, Public, Street Lights, Underground Utilities
Amenities Available Clubhouse, Fence Restrictions, Fitness Center, Gated, Golf Course, Pickleball Court(s), Pool, Recreation Facilities, Spa/Hot Tub, Tennis Court(s), Trail(s), Vehicle Restrictions
Waterfront true
Waterfront Description Lake
View Y/N 1
View Garden, Golf Course, Water
Roof Type Tile
Parking Type Driveway, Garage Door Opener
Attached Garage true
Garage true
Private Pool Yes
Building
Lot Description Corner Lot, In County, Sidewalk, Private
Entry Level One
Foundation Slab
Lot Size Range 1/4 to less than 1/2
Sewer Public Sewer
Water Public
Structure Type Block
New Construction false
Construction Status Financing,Inspections
Schools
Elementary Schools Laurel Nokomis Elementary
Middle Schools Sarasota Middle
High Schools Venice Senior High
Others
Pets Allowed Yes
HOA Fee Include Pool,Escrow Reserves Fund,Management,Recreational Facilities
Senior Community No
Ownership Fee Simple
Monthly Total Fees $511
Acceptable Financing Cash, Conventional
Membership Fee Required Required
Listing Terms Cash, Conventional
Special Listing Condition None
Read Less
Want to know what your home might be worth? Contact us for a FREE valuation!

Our team is ready to help you sell your home for the highest possible price ASAP

© 2024 My Florida Regional MLS DBA Stellar MLS. All Rights Reserved.
Bought with HARVEY WASSERMAN & COMPANY REAL ESTATE






