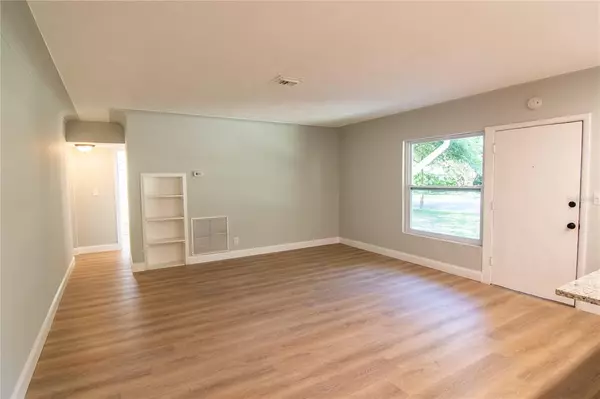$358,499
$359,999
0.4%For more information regarding the value of a property, please contact us for a free consultation.
1601 CARLOS AVE Clearwater, FL 33755
3 Beds
2 Baths
1,673 SqFt
Key Details
Sold Price $358,499
Property Type Single Family Home
Sub Type Single Family Residence
Listing Status Sold
Purchase Type For Sale
Square Footage 1,673 sqft
Price per Sqft $214
Subdivision Highland Terrace Manor
MLS Listing ID U8138180
Sold Date 11/30/21
Bedrooms 3
Full Baths 2
Construction Status Inspections
HOA Y/N No
Year Built 1956
Annual Tax Amount $697
Lot Size 7,405 Sqft
Acres 0.17
Property Description
BACK ON THE MARKET! Buyers financing fell through. Come and visit this beautiful 3 bed, 2 bath home with bonus family room nestled within 1,673 square feet in Clearwater, Fl. This home has been fully remodeled with all new kitchen cabinets, two "lazy susans" and and open concept kitchen that spills in the living room. This kitchen includes new granite counter tops , all new stainless steel appliances including garbage disposal and dishwasher. The bonus family room includes a beautiful fire place with several windows and a side exit door to the backyard. Both bathrooms have been completely redone and upgraded. New LVP flooring throughout the home. The home has new paint inside and out. New A/C 2021, soffit and roof sections replaced, cleaned and secured. Newer Water Heater. So many other small upgrades throughout the house. You are 8 minutes from Downtown Dunedin Farmers market and 15 minutes from Clearwater Beach. Last but not least, this home is minutes from Clearwater Country Club and driving range for those that want to have a golfing lifestyle. No HOA or community fees. Nearby bike trail and various parks. This is a Must See!
Location
State FL
County Pinellas
Community Highland Terrace Manor
Rooms
Other Rooms Family Room
Interior
Interior Features Ceiling Fans(s), Master Bedroom Main Floor
Heating Central
Cooling Central Air
Flooring Laminate
Fireplace true
Appliance Dishwasher, Disposal, Microwave, Range, Range Hood, Refrigerator
Exterior
Exterior Feature Fence
Garage Spaces 1.0
Fence Wood
Utilities Available Cable Available, Electricity Connected, Sewer Connected, Water Available
Waterfront false
Roof Type Shingle
Attached Garage true
Garage true
Private Pool No
Building
Entry Level One
Foundation Slab
Lot Size Range 0 to less than 1/4
Sewer Public Sewer
Water Public
Structure Type Block
New Construction false
Construction Status Inspections
Schools
Elementary Schools Sandy Lane Elementary-Pn
Middle Schools Dunedin Highland Middle-Pn
High Schools Dunedin High-Pn
Others
Senior Community No
Ownership Fee Simple
Acceptable Financing Cash, Conventional, FHA, VA Loan
Listing Terms Cash, Conventional, FHA, VA Loan
Special Listing Condition None
Read Less
Want to know what your home might be worth? Contact us for a FREE valuation!

Our team is ready to help you sell your home for the highest possible price ASAP

© 2024 My Florida Regional MLS DBA Stellar MLS. All Rights Reserved.
Bought with 1 PALM REALTY






