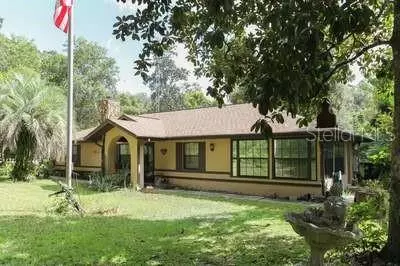
13167 SE 39TH CT Belleview, FL 34420
3 Beds
2 Baths
1,623 SqFt
UPDATED:
Key Details
Property Type Single Family Home
Sub Type Single Family Residence
Listing Status Active
Purchase Type For Sale
Square Footage 1,623 sqft
Price per Sqft $181
Subdivision Belleview Estate
MLS Listing ID OM710128
Bedrooms 3
Full Baths 2
Construction Status Completed
HOA Y/N No
Year Built 1991
Annual Tax Amount $1,488
Lot Size 1.080 Acres
Acres 1.08
Property Sub-Type Single Family Residence
Source Stellar MLS
Property Description
ceilings and a wood-burning fireplace currently set up for electric use, creating a warm and inviting living area. The chef's kitchen is designed with solid hickory soft-close
cabinetry, granite countertops, built-in spice storage, downdraft stove, and newer appliances. A breakfast nook overlooks the refurbished deck and backyard, while a separate
dining area provides plenty of space for gatherings. The home also offers a flexible floor plan—3 bedrooms or 2 plus an office—along with a garden jetted tub, laundry room
with outdoor access, and handicap accessibility. Outside, this property continues to impress. A detached 1-car garage/workshop with electric and a 2-car carport provide
room for vehicles, storage, or hobbies. The property is fully fenced for privacy and security. One of its most attractive features is the dedicated RV hookup with its own septic
and electric connection. Whether you have an RV of your own, welcome traveling family and friends, or want to generate rental income, this setup provides an uncommon
level of flexibility and opportunity. Lush landscaping surrounds the home, with native magnolia trees, oaks, trumpet bush, and banana trees creating a peaceful, park-like
setting. With its combination of interior comfort, outdoor function, and unique extras, this home offers a lifestyle that's hard to match. Lovingly cared for by the same owners
for 35 years, this property is ready to welcome its next chapter.
Location
State FL
County Marion
Community Belleview Estate
Area 34420 - Belleview
Zoning R1
Rooms
Other Rooms Breakfast Room Separate, Formal Dining Room Separate, Inside Utility
Interior
Interior Features Accessibility Features, Built-in Features, Cathedral Ceiling(s), Ceiling Fans(s), Chair Rail, Solid Wood Cabinets, Split Bedroom, Stone Counters, Thermostat, Vaulted Ceiling(s)
Heating Central
Cooling Central Air
Flooring Carpet, Laminate, Linoleum
Fireplaces Type Electric, Wood Burning
Fireplace true
Appliance Convection Oven, Dishwasher, Electric Water Heater, Microwave, Range, Refrigerator
Laundry Electric Dryer Hookup, Inside, Laundry Room, Washer Hookup
Exterior
Exterior Feature Rain Gutters
Garage Spaces 2.0
Fence Fenced
Utilities Available Cable Connected, Fiber Optics, Phone Available
Roof Type Shingle
Porch Deck
Attached Garage false
Garage true
Private Pool No
Building
Entry Level One
Foundation Block
Lot Size Range 1 to less than 2
Sewer Septic Tank
Water Well
Structure Type Concrete,Stucco
New Construction false
Construction Status Completed
Schools
Elementary Schools Belleview Elementary School
Middle Schools Belleview Middle School
High Schools Belleview High School
Others
Senior Community No
Ownership Fee Simple
Special Listing Condition None







