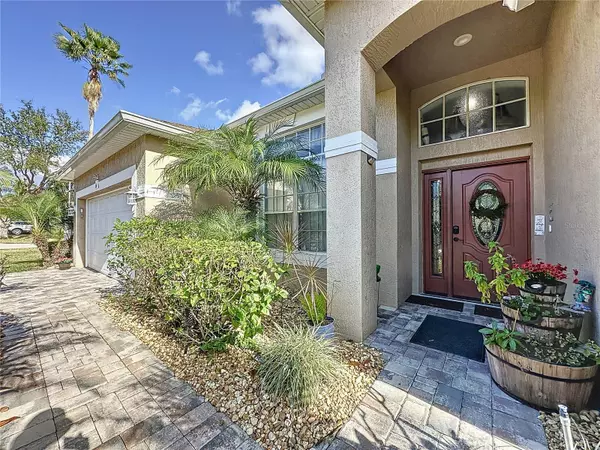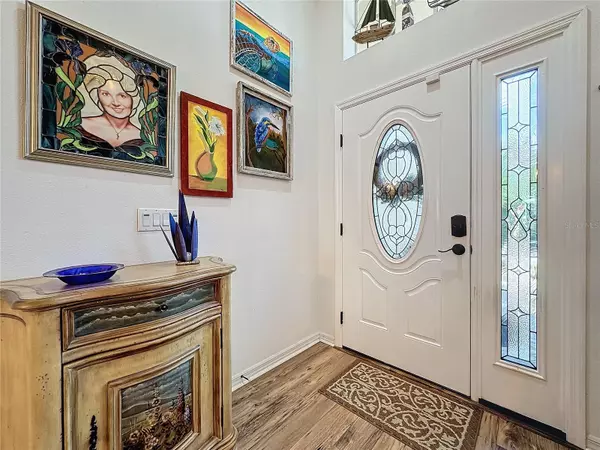1646 DUNES CT Haines City, FL 33844
4 Beds
3 Baths
2,015 SqFt
UPDATED:
12/24/2024 08:39 PM
Key Details
Property Type Single Family Home
Sub Type Single Family Residence
Listing Status Pending
Purchase Type For Sale
Square Footage 2,015 sqft
Price per Sqft $215
Subdivision Southern Dunes Estates
MLS Listing ID S5116902
Bedrooms 4
Full Baths 3
Construction Status No Contingency
HOA Fees $234/qua
HOA Y/N Yes
Originating Board Stellar MLS
Year Built 1999
Annual Tax Amount $1,390
Lot Size 0.300 Acres
Acres 0.3
Property Description
Southern Dunes is a master planned golf community with 24 hour security, tennis courts, fitness center, private road, clubhouse & is ZONED SHORT TERM RENTAL. The golf course is beautifully maintained and has a clubhouse and newly opened flood lit driving range. LOCATION!! Easily accessible to Disney, Legoland & Universal, downtown Orlando, Tampa and the beaches on both the Gulf and Atlantic coast. There is a wealth of shopping such as Walmart, Winn Dixie and dining close by in Haines City and Posner Park Village as well as a multi-plex cinema, Advent Health hospital and many medical facilities are close by. Don't wait, make your appointment to see this one-of-a-kind home today.
Location
State FL
County Polk
Community Southern Dunes Estates
Rooms
Other Rooms Florida Room
Interior
Interior Features Ceiling Fans(s), Eat-in Kitchen, Kitchen/Family Room Combo, Open Floorplan, Primary Bedroom Main Floor, Solid Wood Cabinets, Stone Counters, Thermostat, Walk-In Closet(s)
Heating Central, Electric
Cooling Central Air
Flooring Carpet, Laminate
Fireplace false
Appliance Dishwasher, Disposal, Dryer, Electric Water Heater, Microwave, Range, Refrigerator, Washer, Water Softener
Laundry Laundry Room
Exterior
Exterior Feature Irrigation System, Lighting, Sidewalk, Sliding Doors, Sprinkler Metered
Garage Spaces 2.0
Pool Gunite, In Ground, Screen Enclosure
Community Features Fitness Center, Gated Community - No Guard, Golf Carts OK, Golf, Park, Playground, Pool, Sidewalks, Tennis Courts
Utilities Available Cable Available, Cable Connected, Electricity Connected, Phone Available, Sewer Connected, Street Lights, Water Connected
View Garden, Trees/Woods
Roof Type Shingle
Porch Patio, Screened
Attached Garage true
Garage true
Private Pool Yes
Building
Story 1
Entry Level One
Foundation Slab
Lot Size Range 1/4 to less than 1/2
Sewer Public Sewer
Water Public
Architectural Style Traditional
Structure Type Block,Stucco
New Construction false
Construction Status No Contingency
Schools
Middle Schools Daniel Jenkins Academy Of Technology Middle
High Schools Ridge Community Senior High
Others
Pets Allowed Yes
Senior Community No
Ownership Fee Simple
Monthly Total Fees $78
Acceptable Financing Cash, Conventional, FHA, VA Loan
Membership Fee Required Required
Listing Terms Cash, Conventional, FHA, VA Loan
Special Listing Condition None






