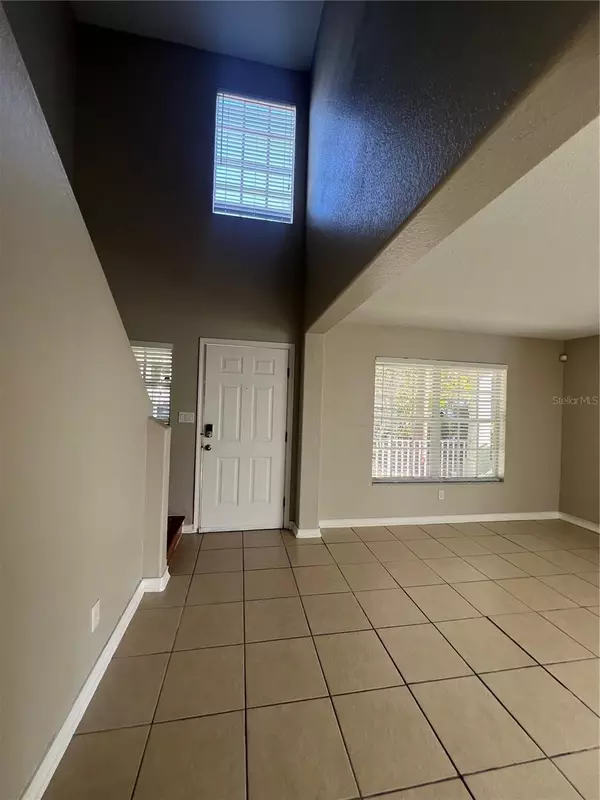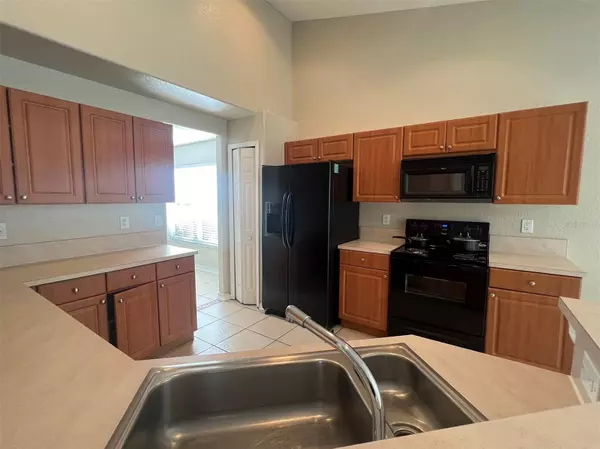
11005 LAUREL BROOK CT Riverview, FL 33569
4 Beds
3 Baths
2,516 SqFt
UPDATED:
11/28/2024 07:39 AM
Key Details
Property Type Single Family Home
Sub Type Single Family Residence
Listing Status Active
Purchase Type For Sale
Square Footage 2,516 sqft
Price per Sqft $178
Subdivision Rivercrest Ph 1A
MLS Listing ID TB8323624
Bedrooms 4
Full Baths 2
Half Baths 1
HOA Fees $150/ann
HOA Y/N Yes
Originating Board Stellar MLS
Year Built 2002
Annual Tax Amount $7,222
Lot Size 6,534 Sqft
Acres 0.15
Lot Dimensions 56.76x115
Property Description
Step into a home that's been thoughtfully updated to enhance your living experience. The property showcases several recent improvements, including a new roof (installed on 2024) that provides peace of mind and protection for years to come. The interior has been refreshed with new vinyl flooring throughout, adding both style and durability to your daily living spaces, and contemporary touch while providing easy maintenance and durability.
The home's layout includes four well-proportioned bedrooms, including a spacious primary bedroom that serves as your personal sanctuary. Two and a half bathrooms ensure comfortable living for the whole family, while the inside laundry room, equipped with washer and dryer, adds convenient functionality to your daily routine.
With no backyard neighbors, you'll enhanced privacy that makes your outdoor space feel like a personal retreat. The newly updated lanai, complete with a new screen, creates the perfect setting for morning coffee, afternoon relaxation, or evening entertainment while taking in the peaceful water views.
The thoughtful design of this home extends from its practical interior spaces to its enviable outdoor setting. The backyard provides a natural backdrop for family gatherings, gardening enthusiasts, or simply enjoying Florida's beautiful weather.
Location advantages abound in this family-friendly neighborhood. Daily conveniences are readily accessible with Publix Super Market at Rivercrest Commons Shopping Center nearby for all your grocery needs. Nature enthusiasts will appreciate the proximity to The Preserve At Riverview, offering opportunities for outdoor recreation and peaceful walks.
For those seeking a move-in ready home with recent updates, desirable outdoor spaces, and a convenient location, this property checks all the boxes. The combination of new features, including the roof and vinyl flooring, along with the peaceful pond views and private setting, creates an exceptional living environment that's ready to welcome its new owners.
Don't miss the opportunity to make this thoughtfully updated home yours. With its blend of modern conveniences, peaceful setting, and community amenities, this residence offers the perfect foundation for creating lasting memories in one of Riverview's most sought-after neighborhoods.
Location
State FL
County Hillsborough
Community Rivercrest Ph 1A
Zoning PD
Interior
Interior Features Cathedral Ceiling(s), Ceiling Fans(s), Eat-in Kitchen, High Ceilings, Kitchen/Family Room Combo, Living Room/Dining Room Combo, Primary Bedroom Main Floor, Walk-In Closet(s)
Heating Electric
Cooling Central Air
Flooring Tile, Vinyl
Fireplace false
Appliance Dishwasher, Disposal, Dryer, Electric Water Heater, Microwave, Range, Refrigerator, Washer
Laundry Laundry Room
Exterior
Exterior Feature Irrigation System, Sidewalk
Parking Features Driveway, Garage Door Opener
Garage Spaces 2.0
Community Features Deed Restrictions, Park, Playground, Pool, Sidewalks
Utilities Available Public
Roof Type Shingle
Attached Garage true
Garage true
Private Pool No
Building
Lot Description Cul-De-Sac
Story 2
Entry Level Two
Foundation Slab
Lot Size Range 0 to less than 1/4
Sewer Public Sewer
Water Public
Structure Type Block,Stucco
New Construction false
Others
Pets Allowed Breed Restrictions
Senior Community No
Ownership Fee Simple
Monthly Total Fees $12
Acceptable Financing Cash, Conventional
Membership Fee Required Required
Listing Terms Cash, Conventional
Special Listing Condition None







