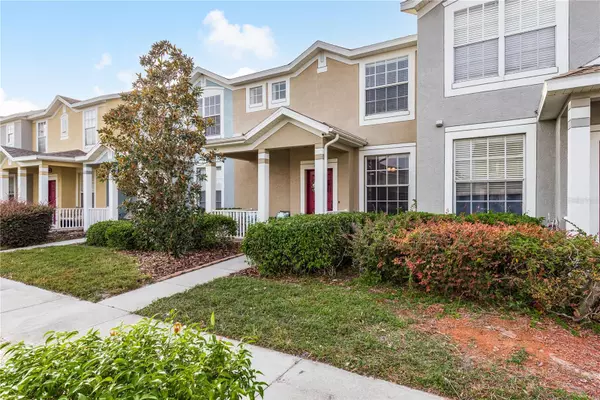
3535 RED ROCK DR Land O Lakes, FL 34639
2 Beds
3 Baths
1,173 SqFt
UPDATED:
10/31/2024 02:52 PM
Key Details
Property Type Single Family Home
Sub Type Single Family Residence
Listing Status Active
Purchase Type For Sale
Square Footage 1,173 sqft
Price per Sqft $213
Subdivision Stagecoach Village Prcl 08 Ph 01
MLS Listing ID W7869373
Bedrooms 2
Full Baths 2
Half Baths 1
HOA Fees $350/mo
HOA Y/N Yes
Originating Board Stellar MLS
Year Built 2004
Annual Tax Amount $669
Lot Size 2,178 Sqft
Acres 0.05
Property Description
Welcome to this immaculate 2-bedroom, 2.5-bathroom townhouse nestled in the serene Stagecoach Community of Land O' Lakes. Conveniently located just off I-75, this beautifully maintained home offers easy access to shopping, dining, and entertainment.
Step inside to discover a light-filled oasis featuring vaulted ceilings that enhance the spacious feel of the living area. The remodeled kitchen is a chef's dream, equipped with brand-new stainless steel appliances, granite countertops and stylish finishes. Both bathrooms have been fully updated, adding a modern touch to your daily routine.
Relax on the tranquil back lanai, where you can enjoy your morning coffee while overlooking lush greenery and a serene conservation pond. Positioned at the end of a quiet street, this townhouse provides a peaceful retreat from the hustle and bustle.
Recent upgrades include the HVAC unit replaced in 2021, water heater replaced in 2021, and roof replaced in 2023 ensuring comfort and efficiency year-round! The Stagecoach Community boasts fantastic amenities, including a sparkling pool and a clubhouse, perfect for socializing and relaxation.
Don't miss this opportunity to own a slice of paradise close to outlets, malls, nightlife, and a variety of activities. This townhouse is more than just a home; it's a lifestyle waiting for you to embrace! Book your showing today and come on over.
Location
State FL
County Pasco
Community Stagecoach Village Prcl 08 Ph 01
Zoning MPUD
Interior
Interior Features Ceiling Fans(s), Crown Molding, Walk-In Closet(s)
Heating Central, Electric
Cooling Central Air
Flooring Carpet, Laminate, Tile
Furnishings Unfurnished
Fireplace false
Appliance Dishwasher, Dryer, Microwave, Range, Refrigerator, Washer
Laundry In Kitchen, Laundry Closet
Exterior
Exterior Feature Sidewalk
Garage Assigned, On Street
Community Features Clubhouse, Community Mailbox, Deed Restrictions, Fitness Center, Gated Community - No Guard, Playground, Pool, Sidewalks
Utilities Available Cable Available, Electricity Available, Phone Available, Sewer Connected, Street Lights, Water Connected
Waterfront true
Waterfront Description Pond
View Y/N Yes
Roof Type Shingle
Parking Type Assigned, On Street
Garage false
Private Pool No
Building
Lot Description FloodZone, In County, Landscaped, Level, Sidewalk, Street Dead-End, Paved
Story 2
Entry Level Two
Foundation Slab
Lot Size Range 0 to less than 1/4
Sewer Public Sewer
Water Public
Structure Type Block,Concrete,Stucco,Wood Frame
New Construction false
Schools
Elementary Schools Denham Oaks Elementary-Po
Middle Schools Cypress Creek Middle School
High Schools Cypress Creek High-Po
Others
Pets Allowed Yes
HOA Fee Include Pool,Maintenance Structure,Maintenance Grounds,Management,Trash,Water
Senior Community No
Ownership Fee Simple
Monthly Total Fees $350
Acceptable Financing Cash, Conventional, FHA, VA Loan
Membership Fee Required Required
Listing Terms Cash, Conventional, FHA, VA Loan
Special Listing Condition None







