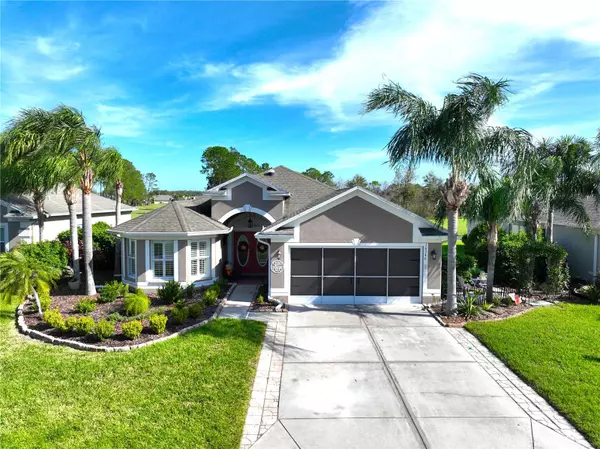
10346 CLEGHORN DR San Antonio, FL 33576
3 Beds
2 Baths
1,682 SqFt
UPDATED:
10/24/2024 02:49 PM
Key Details
Property Type Single Family Home
Sub Type Single Family Residence
Listing Status Active
Purchase Type For Sale
Square Footage 1,682 sqft
Price per Sqft $217
Subdivision Tampa Bay Golf & Tennis Club Ph 04
MLS Listing ID TB8312677
Bedrooms 3
Full Baths 2
HOA Fees $251/qua
HOA Y/N Yes
Originating Board Stellar MLS
Year Built 2004
Annual Tax Amount $2,719
Lot Size 6,098 Sqft
Acres 0.14
Property Description
The HOA fee covers cable, internet, and lawn care, giving you more time to enjoy the resort-style amenities, including an 18-hole championship golf course, a 9-hole executive course, two swimming pools, a fitness center, tennis and pickleball courts, an on-site pub and restaurant, and three community buildings. This beautifully maintained, resident-owned community is designed for active living. Don't miss the opportunity to make this your dream home!
Location
State FL
County Pasco
Community Tampa Bay Golf & Tennis Club Ph 04
Zoning MPUD
Interior
Interior Features Built-in Features, Ceiling Fans(s), Kitchen/Family Room Combo, Living Room/Dining Room Combo, Split Bedroom, Thermostat, Walk-In Closet(s), Window Treatments
Heating Central, Electric
Cooling Central Air
Flooring Carpet, Laminate
Fireplace false
Appliance Dishwasher, Dryer, Microwave, Range, Refrigerator, Washer
Laundry Laundry Room
Exterior
Exterior Feature Irrigation System, Lighting
Garage Driveway, Golf Cart Parking
Garage Spaces 2.0
Community Features Association Recreation - Owned, Clubhouse, Community Mailbox, Deed Restrictions, Dog Park, Fitness Center, Gated Community - Guard, Golf Carts OK, Golf, Pool, Restaurant, Tennis Courts
Utilities Available BB/HS Internet Available, Cable Available
Amenities Available Cable TV, Clubhouse, Fitness Center, Gated, Golf Course, Lobby Key Required, Optional Additional Fees, Pickleball Court(s), Pool, Recreation Facilities, Security, Shuffleboard Court, Spa/Hot Tub, Tennis Court(s)
Waterfront false
View Golf Course, Trees/Woods
Roof Type Shingle
Parking Type Driveway, Golf Cart Parking
Attached Garage true
Garage true
Private Pool No
Building
Lot Description On Golf Course, Paved, Private
Story 1
Entry Level One
Foundation Slab
Lot Size Range 0 to less than 1/4
Sewer Public Sewer
Water Public
Structure Type Block,Stucco
New Construction false
Others
Pets Allowed Breed Restrictions, Cats OK, Dogs OK, Number Limit
HOA Fee Include Cable TV,Pool,Internet,Maintenance Grounds,Management,Private Road,Recreational Facilities,Security
Senior Community Yes
Pet Size Medium (36-60 Lbs.)
Ownership Fee Simple
Monthly Total Fees $352
Acceptable Financing Cash, Conventional, FHA, VA Loan
Membership Fee Required Required
Listing Terms Cash, Conventional, FHA, VA Loan
Num of Pet 2
Special Listing Condition None







