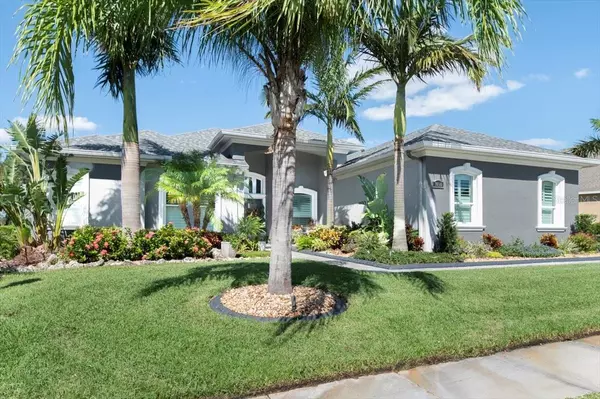
1050 OSPREY LANDING DR Lakeland, FL 33813
4 Beds
3 Baths
2,629 SqFt
UPDATED:
11/03/2024 12:58 AM
Key Details
Property Type Single Family Home
Sub Type Single Family Residence
Listing Status Pending
Purchase Type For Sale
Square Footage 2,629 sqft
Price per Sqft $256
Subdivision Eaglebrooke Ph 02
MLS Listing ID L4948267
Bedrooms 4
Full Baths 3
Construction Status Financing,Inspections
HOA Fees $134/ann
HOA Y/N Yes
Originating Board Stellar MLS
Year Built 2006
Annual Tax Amount $8,228
Lot Size 0.280 Acres
Acres 0.28
Property Description
First, the backyard oasis.The black-bottom lap pool, added in 2019, shimmers beneath a screened-in pool cage, perfect for early morning swims or lounging in the afternoon sun. And when the sun sets, the magic really begins—landscape lighting illuminates the entire property, front and back, casting a warm glow over your view of the golf course. Whether you’re entertaining or simply enjoying a quiet evening, the ambiance is unmatched. Oh, and there’s a childproof fence, so if you’ve got little ones (or even curious pets), no need to stress.
The bones of the house are rock solid, also. A brand-new roof was installed in 2019, and all the windows were replaced with double-pane beauties in 2020—keeping the home quiet and energy-efficient. Inside, the plantation shutters aren’t just for show (although they look amazing); they offer perfect light control and privacy. There’s even a set in the garage windows facing the front landscape.
In the kitchen, a Thorpe Gourmet double oven and a propane-fueled cooktop are ready for all your culinary adventures. And with high-end KitchenAid and LG appliances, meal prep and clean-up are a breeze. Plus, solid wood cabinets and sleek quartz countertops tie everything together in a way that’s both timeless and chic.
Energy efficiency? Check! This home’s got an 80-gallon Proterra Rheem Hybrid water heater with EcoNet tech, so you’re covered on the hot water front—without burning through your electric bill. There’s also a two-year-old whole-home Generac generator that has your back during any power outages. In addition to central air throughout, the master bedroom even has its own additional mini-split for cool, comfy nights negating the need to cool the whole home, thus further creating immense energy efficiency.
Prepare to be pampered in the Master suite! The closet (as are all in the home) has been revamped with 8-foot tall doors and extra racks, so storage is never an issue. The master bath is pure relaxation with a Jacuzzi tub that’s just begging for a long soak after a busy day. And a gorgeous walk-in tile open shower stall completes the elegant yet relaxing ambiance.
Let’s not forget the garage! This isn’t your average storage space—epoxy floors, a rubber mat for protection, and built-in racks for all your gear make it functional and fabulous. Plus, bonus points for the hidden trash bins tucked behind a sleek stone wall in the driveway.
Last but not least, the pet-friendly setup. A fully fenced side yard gives your furry friends plenty of space to play, while the pavered driveway adds a polished touch to your arrival every day.
This Eaglebrooke beauty isn’t just a home—it’s a lifestyle upgrade, waiting for you to step in and enjoy. Everything’s been done; now it’s time for you to make it yours!
Location
State FL
County Polk
Community Eaglebrooke Ph 02
Interior
Interior Features Ceiling Fans(s), Crown Molding, Solid Wood Cabinets, Stone Counters, Thermostat, Tray Ceiling(s), Walk-In Closet(s)
Heating Central
Cooling Central Air, Mini-Split Unit(s)
Flooring Luxury Vinyl
Fireplace false
Appliance Dishwasher, Microwave, Range, Refrigerator
Laundry Inside
Exterior
Exterior Feature French Doors, Lighting, Sidewalk, Sliding Doors
Garage Spaces 2.0
Pool Heated, In Ground, Lap, Other, Salt Water
Utilities Available Electricity Connected
Waterfront false
View Y/N Yes
Roof Type Shingle
Porch Covered, Patio, Screened
Attached Garage true
Garage true
Private Pool Yes
Building
Story 1
Entry Level One
Foundation Slab
Lot Size Range 1/4 to less than 1/2
Sewer Public Sewer
Water Public
Structure Type Stucco
New Construction false
Construction Status Financing,Inspections
Schools
Elementary Schools Scott Lake Elem
Middle Schools Lakeland Highlands Middl
High Schools George Jenkins High
Others
Pets Allowed Yes
Senior Community No
Ownership Fee Simple
Monthly Total Fees $11
Acceptable Financing Cash, Conventional, FHA, VA Loan
Membership Fee Required Required
Listing Terms Cash, Conventional, FHA, VA Loan
Special Listing Condition None







