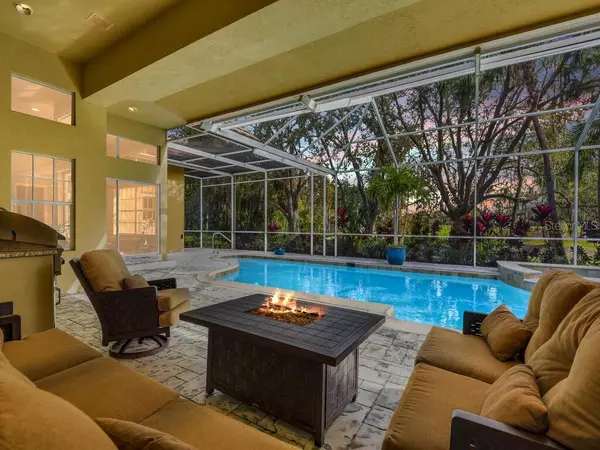
20147 CHEETAH LN Estero, FL 33928
3 Beds
4 Baths
3,059 SqFt
UPDATED:
10/05/2024 02:49 PM
Key Details
Property Type Single Family Home
Sub Type Single Family Residence
Listing Status Active
Purchase Type For Sale
Square Footage 3,059 sqft
Price per Sqft $290
Subdivision Wildcat Run Sub
MLS Listing ID C7498824
Bedrooms 3
Full Baths 3
Half Baths 1
HOA Fees $3,657/ann
HOA Y/N Yes
Originating Board Stellar MLS
Year Built 1989
Annual Tax Amount $7,857
Lot Size 0.450 Acres
Acres 0.45
Property Description
Location
State FL
County Lee
Community Wildcat Run Sub
Zoning PUD
Rooms
Other Rooms Inside Utility
Interior
Interior Features Eat-in Kitchen, High Ceilings, Open Floorplan, Primary Bedroom Main Floor, Split Bedroom, Tray Ceiling(s), Walk-In Closet(s), Wet Bar
Heating Central, Electric
Cooling Central Air
Flooring Carpet, Tile
Fireplaces Type Living Room
Furnishings Unfurnished
Fireplace true
Appliance Cooktop, Dishwasher, Disposal, Microwave
Laundry Inside, Laundry Room
Exterior
Exterior Feature Lighting, Sliding Doors
Garage Covered, Driveway
Garage Spaces 2.0
Pool In Ground, Other
Community Features Buyer Approval Required, Clubhouse, Deed Restrictions, Fitness Center, Pool, Restaurant, Sidewalks
Utilities Available Cable Available, Electricity Available, Public, Water Available
Amenities Available Clubhouse, Fitness Center, Gated, Golf Course, Maintenance, Optional Additional Fees, Other, Pool, Security, Spa/Hot Tub
Waterfront false
View Y/N Yes
View Pool, Trees/Woods, Water
Roof Type Tile
Porch Covered, Patio, Screened
Parking Type Covered, Driveway
Attached Garage true
Garage true
Private Pool Yes
Building
Lot Description Landscaped, Oversized Lot, Paved
Story 1
Entry Level One
Foundation Slab
Lot Size Range 1/4 to less than 1/2
Sewer Public Sewer
Water Public
Architectural Style Traditional
Structure Type Stucco
New Construction false
Others
Pets Allowed Cats OK, Dogs OK
HOA Fee Include Management,Pool,Private Road,Recreational Facilities
Senior Community No
Ownership Fee Simple
Monthly Total Fees $709
Acceptable Financing Cash, Conventional
Membership Fee Required Required
Listing Terms Cash, Conventional
Special Listing Condition None







