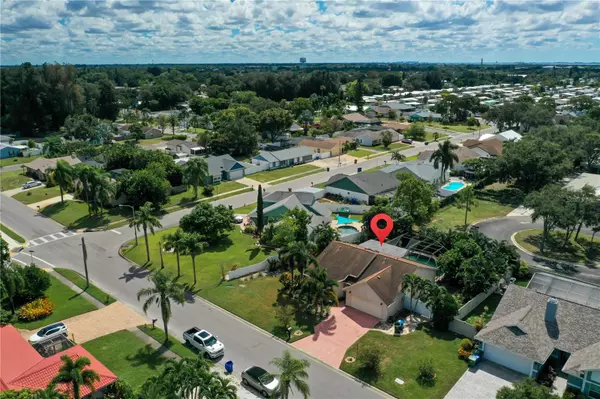
6903 34TH AVE W Bradenton, FL 34209
3 Beds
2 Baths
1,488 SqFt
UPDATED:
10/22/2024 11:24 PM
Key Details
Property Type Single Family Home
Sub Type Single Family Residence
Listing Status Pending
Purchase Type For Sale
Square Footage 1,488 sqft
Price per Sqft $284
Subdivision Cordova Lakes Ph V
MLS Listing ID A4625272
Bedrooms 3
Full Baths 2
HOA Y/N No
Originating Board Stellar MLS
Year Built 1987
Annual Tax Amount $5,401
Lot Size 10,018 Sqft
Acres 0.23
Property Description
Step inside and be captivated by the open-concept design, where the living room, dining area, and modern kitchen flow seamlessly together, perfect for entertaining friends and family or simply enjoying a quiet evening at home.
The heart of this home is the inviting backyard, featuring a refreshing pool and a cozy pool enclosure, inviting you to unwind and soak up the sun. Surrounded by lush, mature landscaping, you'll feel like you've stepped into your very own tropical oasis.
But that's not all! This hidden gem comes with a bonus: it's a fixer-upper, giving you the unique chance to put your personal touch on every aspect of this property. Whether you're a seasoned renovator or just starting out, this is the perfect project to bring your vision to life.
Location, location, location! In just minutes, you can explore the vibrant downtown areas of Sarasota and Bradenton, where you'll find an array of restaurants, shops, and cultural attractions. And let's not forget about the stunning Gulf beaches and picturesque resort villages of Anna Maria Island, which are just a stone's throw away.
For nature lovers, the nearby Robinson Preserve offers miles of scenic trails for hiking, biking, and kayaking, while the Palma Sola Botanical Park and DeSoto Memorial Park provide breathtaking landscapes to explore and appreciate.
Don't miss your chance to make this 3-bedroom, 2-bath pool home with pool enclosure and mature landscaping your very own. Come see it for yourself and let your dreams become reality!
Location
State FL
County Manatee
Community Cordova Lakes Ph V
Zoning PDP R1B
Direction W
Interior
Interior Features Open Floorplan
Heating Central
Cooling Central Air
Flooring Tile
Fireplace false
Appliance Other
Laundry Other
Exterior
Exterior Feature Sliding Doors
Garage Spaces 2.0
Pool Screen Enclosure
Utilities Available Other
Waterfront false
Roof Type Shingle
Attached Garage true
Garage true
Private Pool Yes
Building
Story 1
Entry Level One
Foundation Other
Lot Size Range 0 to less than 1/4
Sewer Public Sewer
Water Public
Structure Type Wood Siding
New Construction false
Schools
Elementary Schools Sea Breeze Elementary
Others
Senior Community No
Ownership Fee Simple
Acceptable Financing Cash, Conventional
Listing Terms Cash, Conventional
Special Listing Condition None







