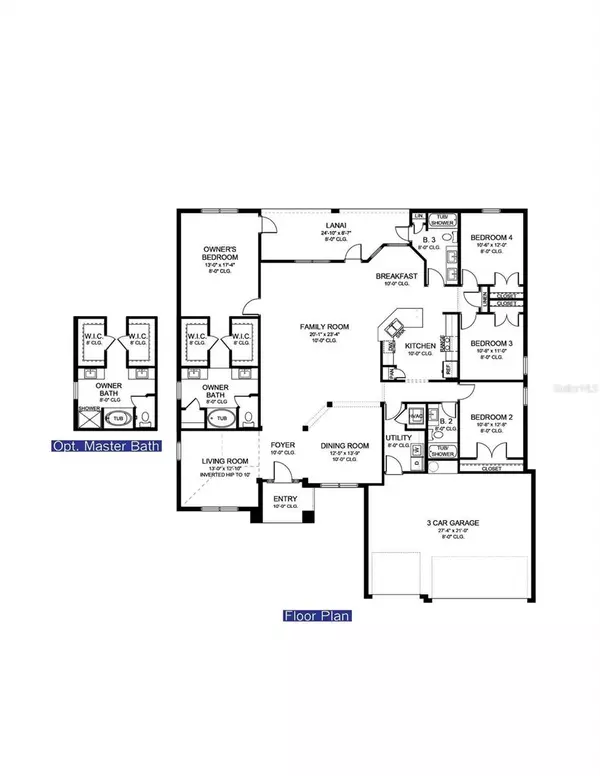
226 LAKE VISTA DR Auburndale, FL 33823
4 Beds
3 Baths
2,572 SqFt
UPDATED:
10/28/2024 11:38 PM
Key Details
Property Type Single Family Home
Sub Type Single Family Residence
Listing Status Active
Purchase Type For Sale
Square Footage 2,572 sqft
Price per Sqft $209
Subdivision Lake Juliana Estates
MLS Listing ID O6242924
Bedrooms 4
Full Baths 3
HOA Fees $590/qua
HOA Y/N Yes
Originating Board Stellar MLS
Year Built 2022
Annual Tax Amount $6,182
Lot Size 9,583 Sqft
Acres 0.22
Property Description
This home has been thoughtfully upgraded, including a built-in electric fireplace in the living room, complete with a TV mounting shelf for added convenience. The expansive primary suite offers two walk-in closets and a luxurious ensuite with dual sinks, a large tub, and a shower tiled to the ceiling. One of the bathrooms has been remodeled with a walk-in shower and accessible grab bars for extra comfort and functionality. A whole-house water filtration system adds peace of mind.
The split floor plan provides privacy and functionality, with one bedroom and bathroom located on one side of the kitchen, while two additional bedrooms and the updated bathroom are together on the opposite side. The primary suite is situated separately, ensuring a private retreat for homeowners.
Step outside to the covered lanai, perfect for relaxing or entertaining, and enjoy the large fenced-in yard, offering plenty of space to create your own outdoor oasis. The pavered driveway and tile roof further enhance the home's curb appeal.
Located in a gated community with resort-style amenities, including a lakefront pool, fitness center, clubhouse, tennis (with pickleball) and basketball courts, playground, and private boat ramp, this home strikes the perfect balance of relaxation and recreation. Conveniently situated between Tampa and Orlando, with easy access to I-4 and a brand-new Publix nearby, this home offers both privacy and proximity to everything you need.
Don't miss out on this move-in-ready gem—schedule your showing today and experience the exceptional lifestyle waiting for your family at Lake Juliana Estates!
Location
State FL
County Polk
Community Lake Juliana Estates
Rooms
Other Rooms Den/Library/Office
Interior
Interior Features Accessibility Features, Built-in Features, Thermostat, Walk-In Closet(s)
Heating Heat Pump
Cooling Central Air
Flooring Carpet, Ceramic Tile
Fireplaces Type Electric
Fireplace true
Appliance Dishwasher, Disposal, Dryer, Electric Water Heater, Microwave, Range, Refrigerator, Washer, Water Filtration System
Laundry Electric Dryer Hookup, Laundry Room
Exterior
Exterior Feature Irrigation System, Private Mailbox, Sidewalk
Garage Garage Door Opener
Garage Spaces 3.0
Fence Fenced
Community Features Association Recreation - Owned, Clubhouse, Deed Restrictions, Fitness Center, Gated Community - No Guard, Park, Playground, Pool, Sidewalks, Tennis Courts
Utilities Available Electricity Connected
Amenities Available Basketball Court, Clubhouse, Fitness Center, Gated, Park, Pickleball Court(s), Playground, Pool, Tennis Court(s)
Waterfront false
Water Access Yes
Water Access Desc Lake
Roof Type Tile
Porch Covered, Rear Porch
Parking Type Garage Door Opener
Attached Garage true
Garage true
Private Pool No
Building
Story 1
Entry Level One
Foundation Slab
Lot Size Range 0 to less than 1/4
Sewer Public Sewer
Water Public
Structure Type Stucco
New Construction false
Schools
Elementary Schools Lena Vista Elem
Middle Schools Stambaugh Middle
High Schools Auburndale High School
Others
Pets Allowed Yes
HOA Fee Include Pool
Senior Community No
Ownership Fee Simple
Monthly Total Fees $196
Acceptable Financing Cash, Conventional, FHA, USDA Loan, VA Loan
Membership Fee Required Required
Listing Terms Cash, Conventional, FHA, USDA Loan, VA Loan
Special Listing Condition None







