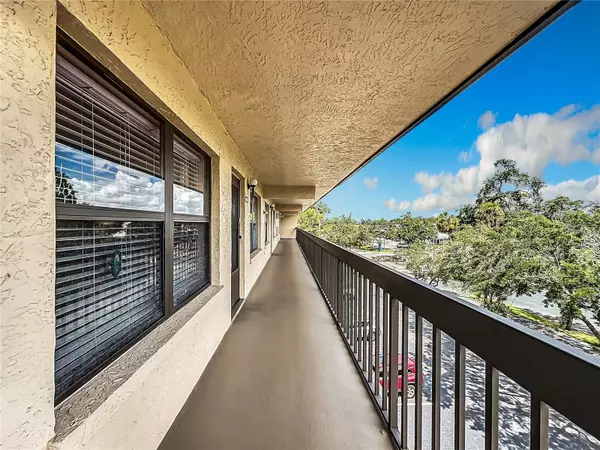
515 30TH AVE W #H410 Bradenton, FL 34205
1 Bed
2 Baths
924 SqFt
UPDATED:
09/19/2024 11:28 PM
Key Details
Property Type Condo
Sub Type Condominium
Listing Status Active
Purchase Type For Sale
Square Footage 924 sqft
Price per Sqft $155
Subdivision Woodpark At Desoto Square H V
MLS Listing ID N6134473
Bedrooms 1
Full Baths 1
Half Baths 1
Condo Fees $434
HOA Y/N No
Originating Board Stellar MLS
Year Built 1985
Annual Tax Amount $744
Property Description
Location
State FL
County Manatee
Community Woodpark At Desoto Square H V
Zoning RMF9
Direction W
Rooms
Other Rooms Family Room, Florida Room, Inside Utility
Interior
Interior Features Ceiling Fans(s), Kitchen/Family Room Combo, Walk-In Closet(s), Window Treatments
Heating Central, Electric
Cooling Central Air, Humidity Control
Flooring Carpet, Vinyl
Fireplaces Type Decorative
Furnishings Furnished
Fireplace true
Appliance Dishwasher, Disposal, Dryer, Electric Water Heater, Exhaust Fan, Range, Range Hood, Refrigerator, Washer
Laundry Inside
Exterior
Exterior Feature Irrigation System, Lighting, Outdoor Grill, Rain Gutters, Sliding Doors, Storage
Garage Covered, Guest
Pool Gunite, Heated, In Ground, Tile
Community Features Association Recreation - Owned, Buyer Approval Required, Deed Restrictions, Pool, Special Community Restrictions
Utilities Available BB/HS Internet Available, Cable Connected, Electricity Connected, Fire Hydrant, Public, Sprinkler Well, Street Lights
Amenities Available Elevator(s), Gated, Maintenance, Recreation Facilities, Security, Storage, Vehicle Restrictions
Waterfront false
View Y/N Yes
Water Access Yes
Water Access Desc Lake
View Garden, Trees/Woods, Water
Roof Type Membrane
Porch Covered, Deck, Patio, Porch
Parking Type Covered, Guest
Garage false
Private Pool No
Building
Lot Description Corner Lot, In County, Sidewalk, Paved, Private
Story 4
Entry Level One
Foundation Slab
Lot Size Range Non-Applicable
Sewer Public Sewer
Water Public
Structure Type Block,Stucco
New Construction false
Others
Pets Allowed Number Limit, Size Limit, Yes
HOA Fee Include Cable TV,Common Area Taxes,Pool,Escrow Reserves Fund,Fidelity Bond,Insurance,Internet,Maintenance Structure,Maintenance Grounds,Management,Pest Control,Private Road,Recreational Facilities,Security,Sewer,Trash,Water
Senior Community Yes
Pet Size Small (16-35 Lbs.)
Ownership Condominium
Monthly Total Fees $434
Acceptable Financing Cash, Conventional
Membership Fee Required None
Listing Terms Cash, Conventional
Num of Pet 1
Special Listing Condition None







